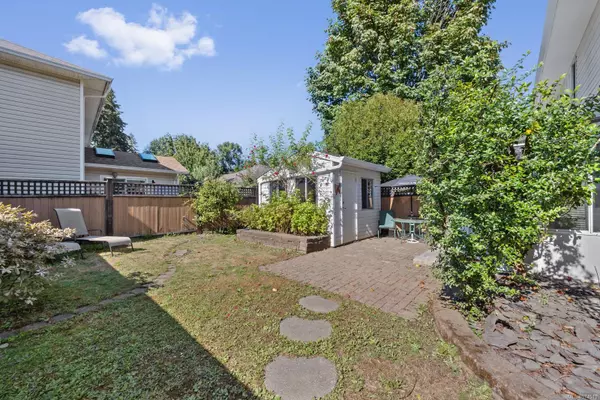For more information regarding the value of a property, please contact us for a free consultation.
2565 1st St #A Courtenay, BC V9N 8Z3
Want to know what your home might be worth? Contact us for a FREE valuation!

Our team is ready to help you sell your home for the highest possible price ASAP
Key Details
Sold Price $570,000
Property Type Multi-Family
Sub Type Half Duplex
Listing Status Sold
Purchase Type For Sale
Square Footage 1,519 sqft
Price per Sqft $375
MLS Listing ID 974519
Sold Date 11/05/24
Style Duplex Side/Side
Bedrooms 3
Rental Info Unrestricted
Year Built 1994
Annual Tax Amount $4,081
Tax Year 2023
Property Description
Step into this bright and cheerful half-duplex, perfectly situated in the sought-after Puntledge Park neighborhood. This charming property features 3 well-appointed bedrooms, including a spacious primary suite with an ensuite bathroom—a true private retreat where you can unwind in comfort. Natural light streams through large windows, filling the home with a warm and inviting ambiance. The versatile layout offers both a cozy living room and a separate family room, ideal for hosting gatherings or enjoying quiet evenings at home. Outside, discover a fully fenced backyard designed for both relaxation and play. Enjoy gardening in the raised beds, or watch the kids and pets play safely in their own space. Lovingly maintained, this home is truly move-in ready for its next owners. This gem presents a rare opportunity to join the vibrant Courtenay community at an exceptional value. With schools, shopping centers, and the scenic Puntledge River just moments away. VERY QUICK POSSESSION AVAILABLE.
Location
Province BC
County Courtenay, City Of
Area Cv Courtenay City
Zoning R-SSMUH
Direction North
Rooms
Other Rooms Storage Shed
Basement Crawl Space
Kitchen 1
Interior
Interior Features Breakfast Nook, Eating Area
Heating Baseboard
Cooling None
Flooring Mixed
Fireplaces Number 1
Fireplaces Type Gas
Fireplace 1
Window Features Aluminum Frames
Appliance F/S/W/D
Laundry In House
Exterior
Exterior Feature Fencing: Full, Garden
Garage Spaces 1.0
Utilities Available Cable To Lot, Electricity To Lot, Garbage, Natural Gas To Lot, Phone To Lot, Recycling
Roof Type Asphalt Shingle
Parking Type Garage
Total Parking Spaces 2
Building
Lot Description Central Location, Family-Oriented Neighbourhood
Building Description Insulation All,Vinyl Siding, Duplex Side/Side
Faces North
Story 2
Foundation Poured Concrete
Sewer Sewer Connected
Water Municipal
Additional Building Potential
Structure Type Insulation All,Vinyl Siding
Others
Restrictions Other
Tax ID 018-789-366
Ownership Freehold/Strata
Pets Description Cats, Dogs
Read Less
Bought with Oakwyn Realty Ltd. (NA)
GET MORE INFORMATION





