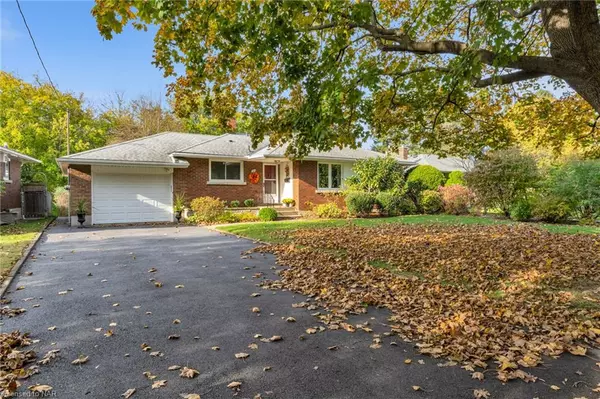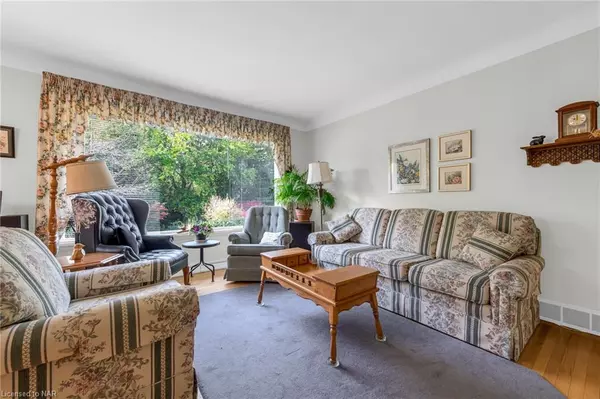For more information regarding the value of a property, please contact us for a free consultation.
34 Kenworth Drive St. Catharines, ON L2M 4S2
Want to know what your home might be worth? Contact us for a FREE valuation!

Our team is ready to help you sell your home for the highest possible price ASAP
Key Details
Sold Price $600,000
Property Type Single Family Home
Sub Type Single Family Residence
Listing Status Sold
Purchase Type For Sale
Square Footage 1,030 sqft
Price per Sqft $582
MLS Listing ID 40670733
Sold Date 11/03/24
Style Bungalow
Bedrooms 5
Full Baths 2
Abv Grd Liv Area 1,030
Originating Board Niagara
Year Built 1957
Annual Tax Amount $3,953
Property Description
Nestled in a serene, wooded lot close to Lester B. Pearson Park, this inviting 3+2 bedroom bungalow in North End St. Catharines offers a peaceful retreat with city convenience. The main floor boasts three bedrooms and a sunlit living room featuring gleaming hardwood floors and a large picture window that fills the space with natural light and overlooks the beautiful gardens. A generous country kitchen with loads of cabinets. The main bath includes a jacuzzi tub, ideal for relaxing after a long day. The lower level adds versatility with a large recreation room, a fourth bedroom, 5th bedroom or office and a 3 piece bath. Oversized attached garage. Windows replaced in 2012, 100 amp breakers, Roof 2011, c/a 2 years new, furnace 2009. Close to schools, shopping, walking trails and all amenities.
Location
Province ON
County Niagara
Area St. Catharines
Zoning R1
Direction From Carlton, North on Grantham to Kenworth
Rooms
Basement Full, Partially Finished, Sump Pump
Kitchen 1
Interior
Interior Features Water Meter
Heating Forced Air, Natural Gas
Cooling Central Air
Fireplace No
Appliance Dryer, Refrigerator, Stove, Washer
Laundry In Basement
Exterior
Parking Features Attached Garage, Asphalt
Garage Spaces 1.0
Roof Type Asphalt Shing
Lot Frontage 61.54
Lot Depth 164.61
Garage Yes
Building
Lot Description Urban, Library, Park, Place of Worship, Playground Nearby, Quiet Area, Schools, Shopping Nearby, Trails
Faces From Carlton, North on Grantham to Kenworth
Foundation Block
Sewer Sewer (Municipal)
Water Municipal
Architectural Style Bungalow
Structure Type Brick Veneer,Vinyl Siding
New Construction No
Schools
Elementary Schools St. Alfred; Carleton
High Schools Laura Secord Ss
Others
Senior Community false
Tax ID 462850104
Ownership Freehold/None
Read Less
GET MORE INFORMATION





