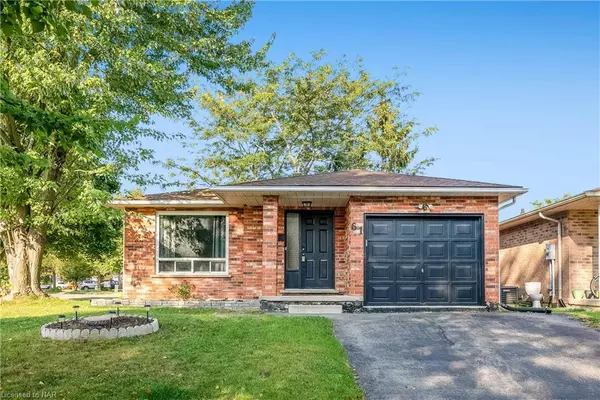For more information regarding the value of a property, please contact us for a free consultation.
61 Rollins Drive Welland, ON L3C 6Z8
Want to know what your home might be worth? Contact us for a FREE valuation!

Our team is ready to help you sell your home for the highest possible price ASAP
Key Details
Sold Price $600,000
Property Type Single Family Home
Sub Type Single Family Residence
Listing Status Sold
Purchase Type For Sale
Square Footage 1,100 sqft
Price per Sqft $545
MLS Listing ID 40662813
Sold Date 11/04/24
Style Bungalow
Bedrooms 5
Full Baths 2
Abv Grd Liv Area 1,100
Originating Board Niagara
Annual Tax Amount $4,113
Property Description
A Perfect Blend of Comfort and Opportunity! Whether you're a family seeking a cozy home or an investor looking for a property with great potential, this charming all-brick bungalow offers the best of both worlds. Situated on a desirable corner lot, this home boasts 3 comfortable bedrooms and a full bathroom on the main floor—ideal for family living. The basement, with 2 additional bedrooms, a second bathroom, and a fully equipped kitchen, provides endless possibilities. With a separate entrance, it's perfectly set up for extended family living or rental income, offering true versatility. Recent upgrades include a new roof and furnace installed in 2021, ensuring a worry-free investment. Located within walking distance to Niagara College, this home is in a high-demand rental area, making it attractive for investors. Families will also love the quiet neighbourhood, surrounded by nearby schools, parks, and major amenities. Whether you're growing your family or growing your portfolio, this home delivers!
Location
Province ON
County Niagara
Area Welland
Zoning r3
Direction WOODLAND AND FIRST
Rooms
Basement Separate Entrance, Full, Finished
Kitchen 2
Interior
Interior Features In-Law Floorplan
Heating Forced Air
Cooling Central Air
Fireplace No
Appliance Dryer, Range Hood, Refrigerator, Stove, Washer
Laundry Lower Level, Main Level
Exterior
Parking Features Attached Garage, Asphalt
Garage Spaces 1.0
Roof Type Asphalt Shing
Lot Frontage 45.0
Lot Depth 103.0
Garage Yes
Building
Lot Description Urban, Hospital, Library, Public Transit, Rec./Community Centre, Regional Mall, School Bus Route, Schools
Faces WOODLAND AND FIRST
Foundation Poured Concrete
Sewer Sewer (Municipal)
Water Municipal
Architectural Style Bungalow
Structure Type Brick
New Construction No
Others
Senior Community false
Tax ID 640750129
Ownership Freehold/None
Read Less




