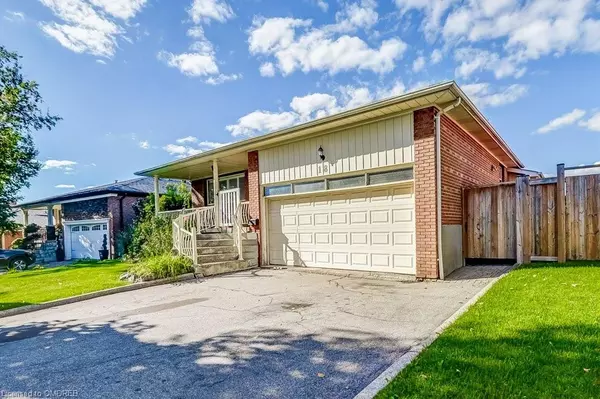For more information regarding the value of a property, please contact us for a free consultation.
18 Katie Court Toronto, ON M6L 1R6
Want to know what your home might be worth? Contact us for a FREE valuation!

Our team is ready to help you sell your home for the highest possible price ASAP
Key Details
Sold Price $1,275,000
Property Type Single Family Home
Sub Type Single Family Residence
Listing Status Sold
Purchase Type For Sale
Square Footage 2,334 sqft
Price per Sqft $546
MLS Listing ID 40652355
Sold Date 11/01/24
Style Backsplit
Bedrooms 3
Full Baths 4
Abv Grd Liv Area 2,334
Originating Board Oakville
Year Built 1971
Annual Tax Amount $5,944
Property Description
Nestled in the charming Maple Leaf neighborhood, this stunning 2334 SqFt five-level back split offers a perfect blend of elegance and comfort. Surrounded by tall trees, this home boasts a two-car garage and features gleaming hardwood floors throughout. Large windows with shutters allow natural light to flood the space. A bright sunroom off the kitchen overlooks a private, beautifully landscaped backyard adjacent to an elementary school. The home includes a side entrance to the midlevel, a bright kitchen with a ceiling fan, and French doors leading to the main living area, with intricately carved ceiling details. With 3+1 bathrooms, including a 4-piece and three 3-pieces one being the primary ensuite, which also features a walk-in closet, there's plenty of space. The basement is perfect for entertaining with a wood-burning fireplace, a bar, and a cold cellar and secondary Kitchen.
Location
Province ON
County Toronto
Area Tw04 - Toronto West
Zoning RD(f15;a550*5)
Direction N of Maple Leaf Dr Between Black Creek & Keele
Rooms
Basement Full, Finished
Kitchen 2
Interior
Interior Features Auto Garage Door Remote(s)
Heating Forced Air, Natural Gas
Cooling Central Air
Fireplaces Number 2
Fireplaces Type Wood Burning
Fireplace Yes
Appliance Water Heater
Laundry Laundry Room, Main Level
Exterior
Parking Features Attached Garage, Garage Door Opener
Garage Spaces 2.0
Roof Type Asphalt Shing
Porch Deck
Lot Frontage 55.0
Lot Depth 109.64
Garage Yes
Building
Lot Description Urban, Rectangular, Cul-De-Sac, Highway Access, Major Highway, Park, Public Transit, Rec./Community Centre, Schools, Shopping Nearby
Faces N of Maple Leaf Dr Between Black Creek & Keele
Foundation Concrete Perimeter
Sewer Sewer (Municipal)
Water Municipal
Architectural Style Backsplit
Structure Type Brick,Vinyl Siding
New Construction No
Schools
Elementary Schools Maple Leaf Ps, St. Fidelis
High Schools Weston Cl, Chaminade
Others
Senior Community false
Tax ID 102730245
Ownership Freehold/None
Read Less




