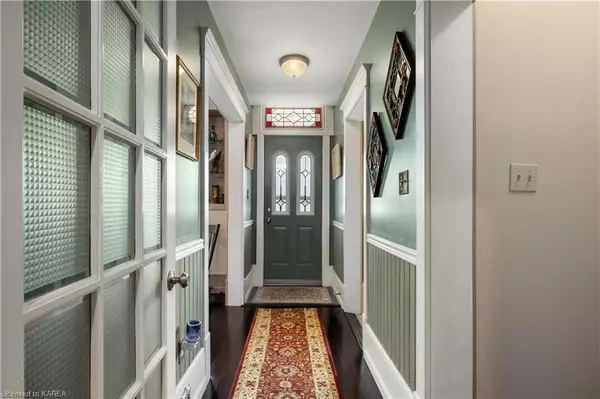For more information regarding the value of a property, please contact us for a free consultation.
286 Nelson Street Kingston, ON K7K 4M8
Want to know what your home might be worth? Contact us for a FREE valuation!

Our team is ready to help you sell your home for the highest possible price ASAP
Key Details
Sold Price $620,000
Property Type Single Family Home
Sub Type Single Family Residence
Listing Status Sold
Purchase Type For Sale
Square Footage 1,084 sqft
Price per Sqft $571
MLS Listing ID 40662889
Sold Date 11/02/24
Style 1.5 Storey
Bedrooms 3
Full Baths 2
Abv Grd Liv Area 1,084
Originating Board Kingston
Year Built 1925
Annual Tax Amount $4,228
Property Description
You will be hard pressed to find a house that has been more meticulously updated and renovated as this house has been. Over the last 20ish years, this 1.5 storey 3 bedroom 2 full bath home has had everything done: all wiring, plumbing, insulation with all interior walls and ceiling being soundproofed, windows, doors, original custom trim re-installed and matched throughout, floors, siding, roof, the list goes on and on. The spacious main floor offers a traditional layout with a family room, dining room, living room, modern kitchen with butcher block counters, a beautiful 3 pc bath with shower, a bedroom and a den with garden doors to the backyard. Upstairs are 2 more bedrooms and a matching 3 pc bath with original clawfoot tub. Outside has lovely gardens all around the house with a rear deck looking over your private landscaped yard, and a 1.5 car detached garage (2005) with parking in the driveway for 3 or 4 cars. Sit on the front porch and look across at the grounds of the Memorial Centre with a public pool, and just a block from Princess gives easy access to Queens, the hospitals, all downtown Kingston has to offer.
Location
Province ON
County Frontenac
Area Kingston
Zoning UR5
Direction FROM PRINCESS STREET HEAD NORTH ON NELSON, BETWEEN YORK AND CONCESSION.
Rooms
Basement Full, Unfinished
Kitchen 1
Interior
Interior Features High Speed Internet, Central Vacuum, Ceiling Fan(s), Work Bench
Heating Forced Air, Natural Gas
Cooling Central Air
Fireplace No
Window Features Window Coverings
Appliance Dishwasher, Dryer, Gas Oven/Range, Range Hood, Refrigerator, Washer
Laundry In Kitchen, Main Level
Exterior
Exterior Feature Landscaped, Privacy
Garage Detached Garage, Asphalt
Garage Spaces 1.5
Utilities Available Cable Connected, Cell Service, Electricity Connected, Fibre Optics, Garbage/Sanitary Collection, Natural Gas Connected, Recycling Pickup, Street Lights, Phone Connected
Waterfront No
Roof Type Asphalt Shing
Porch Deck, Patio, Porch
Lot Frontage 42.0
Lot Depth 97.0
Parking Type Detached Garage, Asphalt
Garage Yes
Building
Lot Description Urban, Dog Park, City Lot, Hospital, Landscaped, Open Spaces, Park, Playground Nearby, Public Transit, Schools, Shopping Nearby
Faces FROM PRINCESS STREET HEAD NORTH ON NELSON, BETWEEN YORK AND CONCESSION.
Foundation Concrete Perimeter, Stone
Sewer Sewer (Municipal)
Water Municipal-Metered
Architectural Style 1.5 Storey
Structure Type Vinyl Siding
New Construction No
Others
Senior Community false
Tax ID 360720204
Ownership Freehold/None
Read Less
GET MORE INFORMATION





