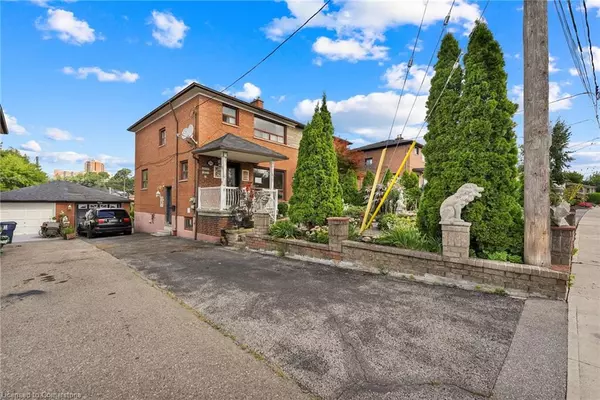For more information regarding the value of a property, please contact us for a free consultation.
20 Donald Avenue Toronto, ON M6M 1J8
Want to know what your home might be worth? Contact us for a FREE valuation!

Our team is ready to help you sell your home for the highest possible price ASAP
Key Details
Sold Price $865,000
Property Type Single Family Home
Sub Type Single Family Residence
Listing Status Sold
Purchase Type For Sale
Square Footage 1,550 sqft
Price per Sqft $558
MLS Listing ID 40653400
Sold Date 11/01/24
Style Two Story
Bedrooms 4
Full Baths 2
Abv Grd Liv Area 2,050
Originating Board Mississauga
Annual Tax Amount $3,445
Property Description
Diamond in the rough! * HandyMan's delight * Full brick semi-detached offering 3+1bed, 2 full bath, over 1500sqft AG featuring full finished bsmt in-law suite w/ sep-entrance located in sought-after Keelesdale-Eglinton West steps to new Eglinton LRT, shopping, restaurants, & much more. Extra-long driveway w/ detached garage provides plenty of parking. Walk up to the front foyer w/ a gorgeous front paved COURTYARD w/ water fountain surrounded by mature trees & beautiful flowers ideal for plant lovers looking to enjoy morning coffee. Step into the open-concept main level w/ oversized living comb w/ dining room. Eat-in family sized kitchen awaiting your vision & separate family room. Upper level presents 3-spacious bedrooms & 1-4pc bath perfect for growing families. Full finished bsmt w/ sep-entrance presenting a kitchenette, open-concept bedroom, 3-pc bath, & lots of storage. Private backyard w/ concrete patio & tree-lined natural fence providing a perfect private space for family enjoyment! *Potential for GARDEN SUITE* Renovation financing available! Do not miss the chance to purchase a semi-detached in a family friendly neighbourhood steps to all amenities, schools, transit, major HWYS, & much more! Earn sweat equity while staying on a budget! Book your private showing now!
Location
Province ON
County Toronto
Area Tw03 - Toronto West
Zoning RM
Direction Rogers Rd/ Caledonia Rd
Rooms
Basement Separate Entrance, Full, Finished
Kitchen 2
Interior
Interior Features In-Law Floorplan
Heating Forced Air, Natural Gas
Cooling Central Air
Fireplace No
Appliance Water Heater
Laundry Inside
Exterior
Exterior Feature Controlled Entry, Landscaped, Privacy, Recreational Area
Parking Features Detached Garage, Asphalt
Garage Spaces 1.0
View Y/N true
View City, Clear, Garden, Panoramic, Trees/Woods
Roof Type Asphalt Shing
Porch Patio, Porch
Lot Frontage 30.19
Lot Depth 118.91
Garage Yes
Building
Lot Description Urban, Highway Access, Landscaped, Park, Playground Nearby, Public Parking, Public Transit, Rec./Community Centre, Schools
Faces Rogers Rd/ Caledonia Rd
Foundation Concrete Perimeter
Sewer Sewer (Municipal)
Water Municipal
Architectural Style Two Story
Structure Type Brick
New Construction No
Others
Senior Community false
Tax ID 104870036
Ownership Freehold/None
Read Less




