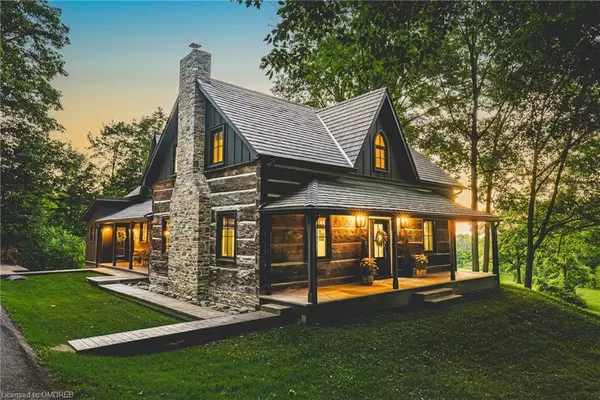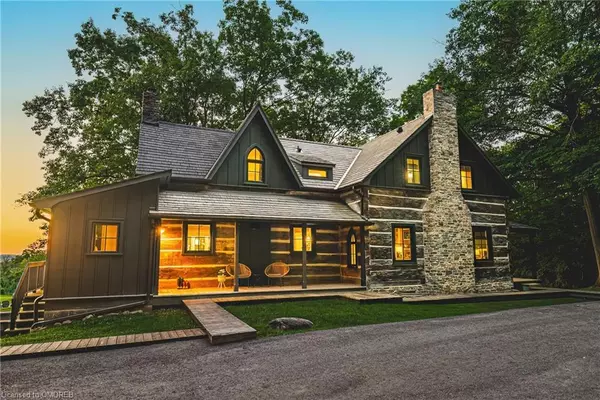For more information regarding the value of a property, please contact us for a free consultation.
7399 Bell School Line Milton, ON L9T 2Y1
Want to know what your home might be worth? Contact us for a FREE valuation!

Our team is ready to help you sell your home for the highest possible price ASAP
Key Details
Sold Price $3,530,000
Property Type Single Family Home
Sub Type Single Family Residence
Listing Status Sold
Purchase Type For Sale
Square Footage 3,380 sqft
Price per Sqft $1,044
MLS Listing ID 40631413
Sold Date 11/04/24
Style Two Story
Bedrooms 4
Full Baths 4
Half Baths 1
Abv Grd Liv Area 4,091
Originating Board Oakville
Year Built 1983
Annual Tax Amount $5,854
Lot Size 11.485 Acres
Acres 11.485
Property Description
A Century-old log home just outside Milton, nestled on the edge of the Escarpment on 11.4 acres. This majestic home, steeped in history & timeless beauty, was meticulously transported piece by piece from an island in the Ottawa Valley. Renowned Ontario architect Mel Shakespeare expertly melded two historic log homes to create this stately residence offering solitude & serenity, strategically situated for breathtaking views of the Toronto skyline & just minutes from amenities.
The updated kitchen is a chef's dream, featuring state-of-the-art cabinets, stone & quartz counters, a La Cornue oven, built-in Jenn-Air fridge and freezer, & a large dining area with a panoramic city view. A butler's pantry adds ample cabinetry, a wine fridge, & a beverage fridge. The kitchen retains the charm of the original log home w a wood-burning stove, brick oven, exposed log walls, & original pine wood floors, while modern updates ensure comfort & convenience.
The living room features a Rumford-style fireplace, converted to gas for convenience, yet retaining the charm of yesteryear. A large laundry room doubles as an office with stunning built-in cabinetry. The side entry offers a mudroom, 2-pc bathroom, and den. Upstairs, each of the three bdrms has a fully updated ensuite bath, with the primary suite providing a spacious and cozy retreat, generous walk-in closet, custom-built cabinets, and large 4-pc ensuite.
The finished basement includes a rec room, 4th bdrm & 3-pc bath, perfect for additional living space or in-law suite with separate entrance. Adjacent from the main house, a 2-car garage made from a third log house includes a loft & basement, providing ample storage and additional functionality.
Geothermal energy heats & cools this home. The roof is Enviroshake premium composite, replicating cedar's natural aesthetic w unbeatable performance. This log house is more than a home; it's a living piece of history, waiting for its next chapter.
Location
Province ON
County Halton
Area 2 - Milton
Zoning NECAB
Direction Derry>>> Bell School Line Tremaine>>>> 14 Side Road>>> Bell School Line
Rooms
Basement Separate Entrance, Full, Partially Finished
Kitchen 1
Interior
Interior Features Central Vacuum
Heating Fireplace-Propane, Fireplace-Wood, Geothermal
Cooling Other
Fireplaces Number 2
Fireplaces Type Family Room, Propane, Wood Burning
Fireplace Yes
Laundry Main Level
Exterior
Exterior Feature Backs on Greenbelt, Recreational Area
Parking Features Detached Garage, Asphalt, Gravel
Garage Spaces 2.0
View Y/N true
View City, Forest, Meadow, Park/Greenbelt, Skyline, Trees/Woods
Roof Type Wood,Other
Garage Yes
Building
Lot Description Rural, Campground, Forest Management, Near Golf Course, Greenbelt, Hospital, Quiet Area, Skiing, View from Escarpment
Faces Derry>>> Bell School Line Tremaine>>>> 14 Side Road>>> Bell School Line
Foundation Concrete Perimeter, Concrete Block
Sewer Septic Tank
Water Drilled Well
Architectural Style Two Story
Structure Type Board & Batten Siding,Log,Stone
New Construction No
Schools
Elementary Schools Kilbride English Track / Martin Street -Fe
High Schools Dr. Frank J Hayden English / Milton District Hs -Fe
Others
Senior Community false
Tax ID 249620014
Ownership Freehold/None
Read Less
GET MORE INFORMATION





