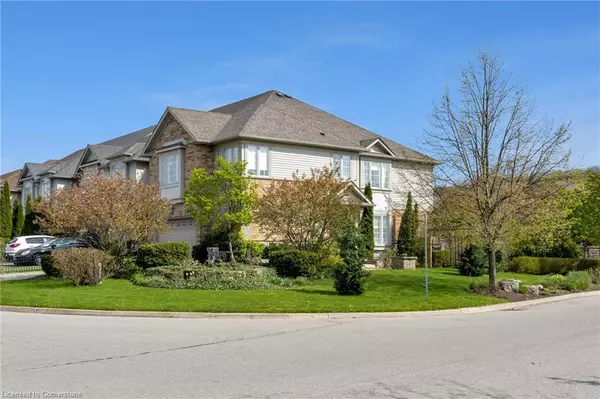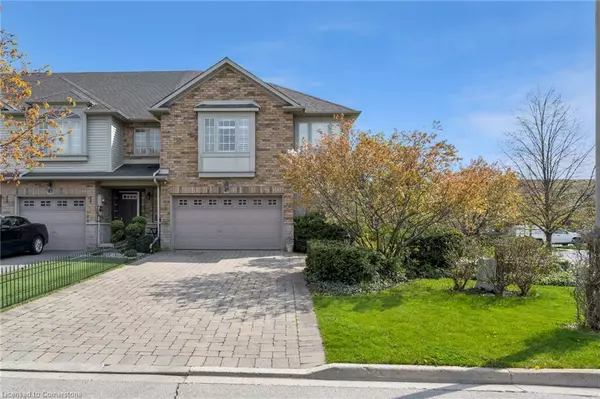For more information regarding the value of a property, please contact us for a free consultation.
45 Elderberry Avenue Grimsby, ON L3M 5R5
Want to know what your home might be worth? Contact us for a FREE valuation!

Our team is ready to help you sell your home for the highest possible price ASAP
Key Details
Sold Price $780,000
Property Type Townhouse
Sub Type Row/Townhouse
Listing Status Sold
Purchase Type For Sale
Square Footage 1,621 sqft
Price per Sqft $481
MLS Listing ID 40660841
Sold Date 11/02/24
Style Two Story
Bedrooms 2
Full Baths 2
Half Baths 1
Abv Grd Liv Area 2,171
Originating Board Hamilton - Burlington
Year Built 2003
Annual Tax Amount $4,347
Property Description
Serenity awaits you in this stunning home located at 45 Elderberry Avenue in the beautiful town of
Grimsby! This oversized corner lot features perennial gardens surrounding the front and back
yards, as well as a massive 4-vehicle driveway with extended 1.5-vehicle garage. Step inside and
surround yourself in the comfortable, stylish, and open main floor featuring hardwood floors, ample
custom-built cabinetry, quartz counter-tops, and high-end gourmet kitchen. Sliding doors lead out
to the expansive patio, where you can enjoy the beautiful Niagara Escarpment views. Upstairs, the
cozy Family Room connects the Bedrooms, 3-piece Bathroom, and convenient Laundry Room.
The expansive Primary Bedroom features a tranquil 4-piece Ensuite with soaker tub and separate
shower, as well as spacious walk-in closet. Downstairs boasts a large Media Room with tons of
storage, Utilities Room, and storage closet, while a convenient Powder Room divides the main and
lower floors. Book your showing today, before this premium property in a highly desirable
neighbourhood disappears! New Roof with 40-year shingles done in 2020; Furnace / A/C done in
2016, Freshly updated Windows with 5-year warranty (starting June 2024).
Location
Province ON
County Niagara
Area Grimsby
Zoning RES
Direction Take QEW exit South on Casablanca, Turn Left on Livingston Ave., Turn Left on Magnolia, Turn Right on Elderberry.
Rooms
Other Rooms Gazebo
Basement Full, Finished
Kitchen 1
Interior
Interior Features High Speed Internet, Auto Garage Door Remote(s), Built-In Appliances, Ceiling Fan(s), Central Vacuum Roughed-in, Water Meter
Heating Baseboard, Forced Air
Cooling Central Air
Fireplace No
Window Features Window Coverings
Appliance Built-in Microwave, Dishwasher, Dryer, Refrigerator, Stove, Washer
Laundry Laundry Room, Sink, Upper Level
Exterior
Exterior Feature Built-in Barbecue, Canopy, Landscaped, Lawn Sprinkler System, Lighting, Privacy
Parking Features Attached Garage, Garage Door Opener, Built-In, Inside Entry, Interlock, Paver Block
Garage Spaces 1.5
Fence Full
Utilities Available Garbage/Sanitary Collection, Natural Gas Connected, Recycling Pickup, Street Lights
View Y/N true
View Ridge, Trees/Woods
Roof Type Asphalt Shing
Porch Deck, Patio, Porch
Lot Frontage 44.93
Lot Depth 92.45
Garage Yes
Building
Lot Description Urban, Ample Parking, Business Centre, Corner Lot, Dog Park, Highway Access, Hospital, Landscaped, Library, Park, Schools, Shopping Nearby
Faces Take QEW exit South on Casablanca, Turn Left on Livingston Ave., Turn Left on Magnolia, Turn Right on Elderberry.
Foundation Poured Concrete
Sewer Sewer (Municipal)
Water Municipal-Metered
Architectural Style Two Story
Structure Type Brick,Stone,Vinyl Siding
New Construction No
Schools
Elementary Schools Our Lady Of Fatima, Smith Public School
High Schools Blessed Trinity, Grimsby Ss
Others
Senior Community false
Tax ID 460080253
Ownership Freehold/None
Read Less
GET MORE INFORMATION





