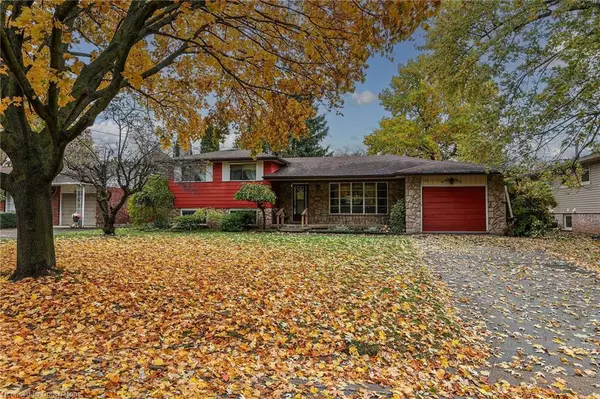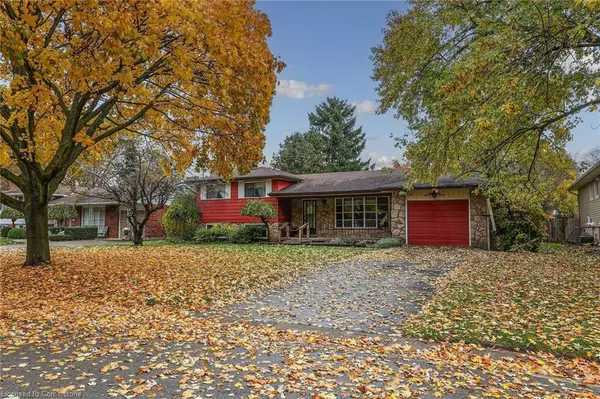For more information regarding the value of a property, please contact us for a free consultation.
19 Hillview Drive Grimsby, ON L3M 4E6
Want to know what your home might be worth? Contact us for a FREE valuation!

Our team is ready to help you sell your home for the highest possible price ASAP
Key Details
Sold Price $680,000
Property Type Single Family Home
Sub Type Single Family Residence
Listing Status Sold
Purchase Type For Sale
Square Footage 1,214 sqft
Price per Sqft $560
MLS Listing ID 40671465
Sold Date 11/02/24
Style Sidesplit
Bedrooms 4
Full Baths 2
Abv Grd Liv Area 1,741
Originating Board Hamilton - Burlington
Year Built 1971
Annual Tax Amount $4,935
Property Description
BEAUTIFUL MATURE NEIGHBOURHOOD WITH IN-LAW POTENTIAL – Handyperson, Investors and First Time Buyers this is a great opportunity to own 4-level side split with walkup basement sitting on a 78 x 100 foot lot in a beautiful west Grimsby neighbourhood. The home needs updating but has a tremendous amount of potential. Main floor features kitchen and original hardwood flooring in the large living room with bay window and separate dining room with patio doors out to single garage and small covered side porch. The upper level features 3 generous sized bedrooms sharing a 4-piece bathroom. The sunlit 3rd level recreation room has two large windows, gas fireplace, bedroom or office and 3 piece bathroom with walk up to covered back patio. Lower level is high and dry and has laundry and potential for large recreation room. This is a great opportunity for those with a keen eye.
Location
Province ON
County Niagara
Area Grimsby
Zoning R1
Direction West on Hillview off Leawood
Rooms
Other Rooms Shed(s)
Basement Separate Entrance, Walk-Up Access, Full, Partially Finished
Kitchen 1
Interior
Interior Features In-law Capability
Heating Fireplace-Gas, Natural Gas
Cooling Central Air
Fireplace Yes
Appliance Dryer, Refrigerator, Stove, Washer
Laundry In Basement
Exterior
Parking Features Attached Garage
Garage Spaces 1.0
Roof Type Asphalt Shing
Lot Frontage 78.0
Lot Depth 100.0
Garage Yes
Building
Lot Description Urban, Highway Access, Playground Nearby, Schools
Faces West on Hillview off Leawood
Foundation Concrete Block
Sewer Sewer (Municipal)
Water Municipal
Architectural Style Sidesplit
Structure Type Aluminum Siding,Brick
New Construction No
Others
Senior Community false
Tax ID 460420060
Ownership Freehold/None
Read Less
GET MORE INFORMATION





