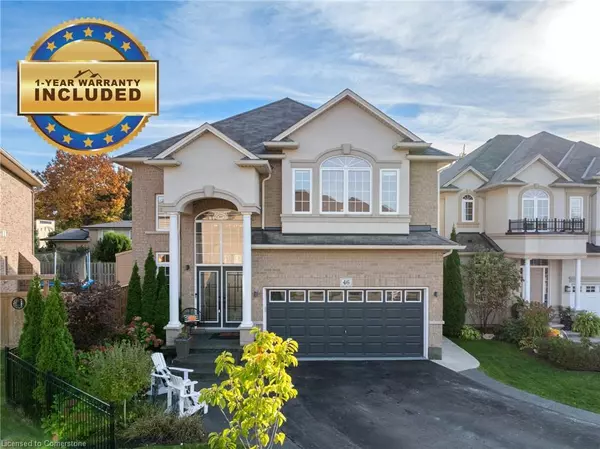For more information regarding the value of a property, please contact us for a free consultation.
46 Peach Tree Lane Grimsby, ON L3M 0C1
Want to know what your home might be worth? Contact us for a FREE valuation!

Our team is ready to help you sell your home for the highest possible price ASAP
Key Details
Sold Price $1,185,000
Property Type Single Family Home
Sub Type Single Family Residence
Listing Status Sold
Purchase Type For Sale
Square Footage 2,639 sqft
Price per Sqft $449
MLS Listing ID 40668263
Sold Date 11/01/24
Style Two Story
Bedrooms 5
Full Baths 2
Half Baths 2
Abv Grd Liv Area 2,639
Originating Board Hamilton - Burlington
Year Built 2012
Annual Tax Amount $6,671
Property Description
STUNNING FULLY FINISHED 4-BED, 4-BATH FAMILY HOME IN SOUGHT-AFTER GRIMSBY NEIGHBOURHOOD! MOMENTS TO QEW & AMENITIES!! Welcome to this beautifully designed, fully-finished home with high-end finishes on a quiet, family-friendly court. Featuring 4 spacious bedrooms and 4 bathrooms, this home combines comfort and style. The inviting main floor boasts 9 ft. ceilings, large principal rooms, and a cozy fireplace, perfect for relaxing evenings. The expansive kitchen with premium finishes flows seamlessly into the dining and living areas, ideal for family gatherings. Upstairs, discover large, light-filled bedrooms, including a luxurious primary suite with a spa-like ensuite. The fully finished basement with a stylish bar area is perfect for entertaining or unwinding. Step outside to your backyard oasis with a large deck and above-ground pool—great for summer BBQs and family fun. Ideally located near Grimsby’s charming downtown, with boutique shops, cafes, and dining. Wine lovers will enjoy proximity to award-winning wineries, and nature enthusiasts can explore the nearby escarpment trails. Easy access to the QEW ensures smooth commuting to Hamilton, Niagara, or Toronto. This home blends tranquility and convenience—make it yours today!
Location
Province ON
County Niagara
Area Grimsby
Zoning RES
Direction QEW Niagara to Bartlett Ave exit, West on South Service Rd, South on Bartlett Ave, West on Central Ave, South on Katherine St, West on Peach Tree Lane, Continue South around the bend on Peach Tree Lane
Rooms
Basement Full, Finished, Sump Pump
Kitchen 2
Interior
Interior Features Auto Garage Door Remote(s), In-Law Floorplan
Heating Forced Air, Natural Gas
Cooling Central Air
Fireplaces Number 1
Fireplaces Type Electric
Fireplace Yes
Window Features Window Coverings
Appliance Built-in Microwave, Dishwasher, Dryer, Refrigerator, Stove, Washer
Exterior
Parking Features Attached Garage
Garage Spaces 2.0
Pool Above Ground
Waterfront Description Lake/Pond
Roof Type Asphalt Shing
Lot Frontage 31.0
Lot Depth 102.0
Garage Yes
Building
Lot Description Urban, Irregular Lot, Beach, Campground, Hospital, Library, Marina, Park, Place of Worship, Schools
Faces QEW Niagara to Bartlett Ave exit, West on South Service Rd, South on Bartlett Ave, West on Central Ave, South on Katherine St, West on Peach Tree Lane, Continue South around the bend on Peach Tree Lane
Foundation Poured Concrete
Sewer Sewer (Municipal)
Water Municipal
Architectural Style Two Story
Structure Type Brick Veneer,Stucco
New Construction No
Schools
Elementary Schools Grand Avenue Ps; St. John Catholic Es
High Schools West Niagara Ss; Blessed Trinity Catholic Ss
Others
Senior Community false
Tax ID 460350552
Ownership Freehold/None
Read Less
GET MORE INFORMATION





