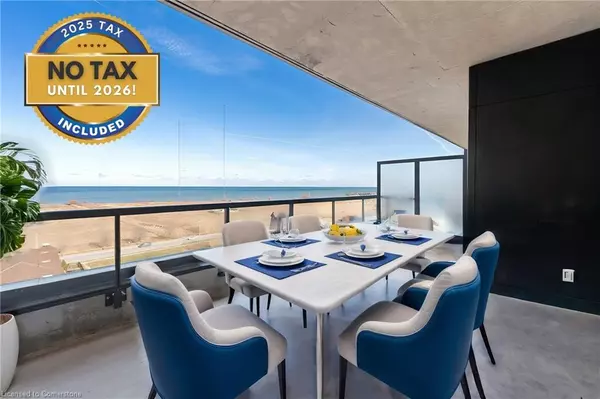For more information regarding the value of a property, please contact us for a free consultation.
550 North Service Road #910 Grimsby, ON L3M 0H9
Want to know what your home might be worth? Contact us for a FREE valuation!

Our team is ready to help you sell your home for the highest possible price ASAP
Key Details
Sold Price $615,000
Property Type Condo
Sub Type Condo/Apt Unit
Listing Status Sold
Purchase Type For Sale
Square Footage 1,042 sqft
Price per Sqft $590
MLS Listing ID XH4206835
Sold Date 11/02/24
Style 1 Storey/Apt
Bedrooms 2
Full Baths 2
HOA Fees $855
HOA Y/N Yes
Abv Grd Liv Area 1,042
Originating Board Hamilton - Burlington
Annual Tax Amount $4,323
Property Description
BUYER BONUS! DON’T PAY PROPERTY TAXES UNTIL 2026 - SELLER TAKES CARE OF IT! Discover lakeside living just minutes from downtown Grimsby-on-the-Lake at this incredible Penthouse level 2-bed + private Den unit, boasting one of the largest layouts in the condo. Enjoy unbeatable views and 9th-floor privacy with no units above! Revel in some of the best Lake views, thanks to the soaring 11' ceilings and floor-to-ceiling windows, and the covered terrace with 300+ sq ft designed for relaxing or hosting. The open concept kitchen features a multipurpose island, quartz countertops, and stainless steel appliances. The primary bedroom offers a glass-showered ensuite and walk-in closet, while the second bedroom has a 4pc guest bath. The versatile bonus den space is perfect for a home office or 3rd bedroom. In-suite laundry, pot lights in every room, and numerous amenities add convenience to this stylish lakeside retreat. Elevate your lifestyle with comfort, style, and breathtaking scenery. Plus, enjoy proximity to essential amenities, downtown Grimsby, local dining and wineries, and the expanding waterfront trail.
Location
Province ON
County Niagara
Area Grimsby
Direction QEW Niagara to Casablanca Blvd Exit, North on Casablanca Blvd, West on Winston Rd, Continue on North Service Rd.
Rooms
Basement None
Kitchen 1
Interior
Heating Natural Gas, Heat Pump
Fireplace No
Window Features Window Coverings
Appliance Built-in Microwave, Dishwasher, Refrigerator, Stove
Laundry In-Suite
Exterior
Garage Asphalt, Exclusive, Mutual/Shared
Garage Spaces 1.0
Pool None
Waterfront Yes
Waterfront Description Indirect,Lake,Indirect Waterfront,Lake/Pond
View Y/N true
Roof Type Flat
Porch Open
Parking Type Asphalt, Exclusive, Mutual/Shared
Garage Yes
Building
Lot Description Urban, Beach, Views, Greenbelt, Marina, Park, Place of Worship, Schools
Faces QEW Niagara to Casablanca Blvd Exit, North on Casablanca Blvd, West on Winston Rd, Continue on North Service Rd.
Foundation Unknown
Sewer Sewer (Municipal)
Water Municipal
Architectural Style 1 Storey/Apt
Structure Type Brick,Block,Stucco
New Construction No
Schools
Elementary Schools Smith Ps; Our Lady Of Fatima Catholic Es
High Schools West Niagara Ss; Blessed Trinity Catholic Ss
Others
HOA Fee Include Insurance,Central Air Conditioning,Common Elements,Exterior Maintenance,Heat,Parking,Water
Senior Community false
Tax ID 469920576
Ownership Condominium
Read Less
GET MORE INFORMATION





