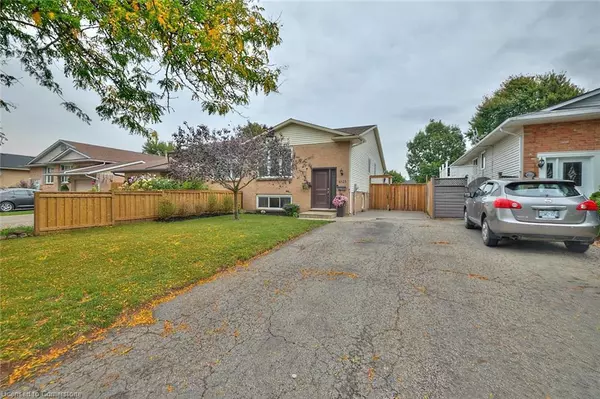For more information regarding the value of a property, please contact us for a free consultation.
4525 Carriage Road Beamsville, ON L3J 0C4
Want to know what your home might be worth? Contact us for a FREE valuation!

Our team is ready to help you sell your home for the highest possible price ASAP
Key Details
Sold Price $620,000
Property Type Single Family Home
Sub Type Single Family Residence
Listing Status Sold
Purchase Type For Sale
Square Footage 1,006 sqft
Price per Sqft $616
MLS Listing ID 40655785
Sold Date 10/31/24
Style Bungalow Raised
Bedrooms 3
Full Baths 2
Abv Grd Liv Area 2,012
Originating Board Hamilton - Burlington
Annual Tax Amount $3,776
Property Description
Beamsville Semi with In-law suite! Beautifully finished inside and out including a newly renovated main-floor kitchen which opens up to the dining area. Refinished stairs with iron spindles and decorative concrete back and side patios! The main level features 2 generous bedrooms and a 4 piece bath with jetted tub. Lower level is a fully equipped in-law suite with kitchen, large 3 piece bathroom with step-in shower, spacious bedroom, ample storage and separate entrance! Many of the "big ticket" items have been replaced within the last 5 years including the furnace, AC, most windows and the front door. Easy access to QEW and all amenities that Beamsville and the Niagara region have to offer!
Location
Province ON
County Niagara
Area Lincoln
Zoning Residential
Direction Ontario Street to Greenlane to Carriage Road
Rooms
Basement Separate Entrance, Walk-Out Access, Full, Finished
Kitchen 2
Interior
Interior Features Accessory Apartment, In-law Capability, In-Law Floorplan
Heating Forced Air
Cooling Central Air
Fireplace No
Appliance Built-in Microwave, Dishwasher, Dryer, Refrigerator, Stove, Washer
Laundry In-Suite, Laundry Room
Exterior
Exterior Feature Landscaped, Private Entrance
Waterfront No
Roof Type Asphalt Shing
Porch Patio, Porch
Lot Frontage 32.61
Lot Depth 123.34
Garage No
Building
Lot Description Urban, Ample Parking, Highway Access, Landscaped, Library, Park, Place of Worship, Playground Nearby, School Bus Route, Schools, Shopping Nearby
Faces Ontario Street to Greenlane to Carriage Road
Foundation Concrete Perimeter
Sewer Sewer (Municipal)
Water Municipal
Architectural Style Bungalow Raised
Structure Type Brick,Vinyl Siding
New Construction No
Others
Senior Community false
Tax ID 460980103
Ownership Freehold/None
Read Less
GET MORE INFORMATION





