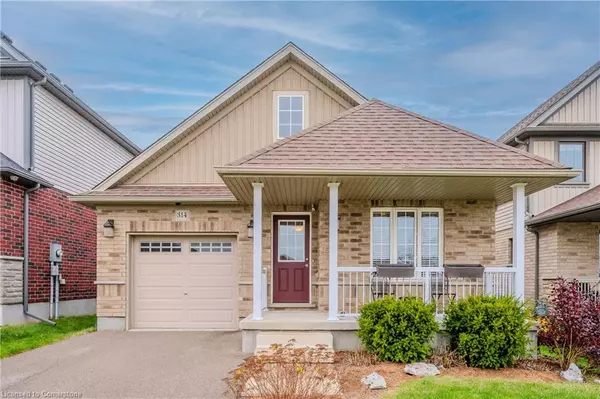For more information regarding the value of a property, please contact us for a free consultation.
314 William Street Elmira, ON N3B 0B5
Want to know what your home might be worth? Contact us for a FREE valuation!

Our team is ready to help you sell your home for the highest possible price ASAP
Key Details
Sold Price $790,000
Property Type Single Family Home
Sub Type Single Family Residence
Listing Status Sold
Purchase Type For Sale
Square Footage 1,178 sqft
Price per Sqft $670
MLS Listing ID 40670897
Sold Date 11/04/24
Style Bungalow
Bedrooms 3
Full Baths 2
Abv Grd Liv Area 1,978
Originating Board Waterloo Region
Year Built 2015
Annual Tax Amount $3,355
Property Description
Located in the town of Elmira this 3 bedroom bungalow has an open-concept layout, connecting the various living areas effortlessly. The heart of the home is the bright kitchen, boasting sleek granite countertops, a large island, stainless steel appliances, and plenty of storage. It flows into the dining area and great room, making it perfect for entertaining. Through the patio doors you'll find a partially fenced backyard with a generous deck, offering ample space for outdoor gatherings or dining. The main level features two bedrooms, including a primary suite with a large walk-in closet. Another bedroom, conveniently located off the kitchen, provides comfort for guests or family members. In addition, this level has a full bathroom, a laundry room, and garage access. Downstairs, the fully finished basement expands the living space, offering room for family movies and games, an additional bedroom, and a three-piece bathroom, catering to various lifestyle needs. The basement also has a workshop for the hobbyist or crafts person in the family, complete with power and an exhaust fan. From top to bottom this bungalow offers comfort, style, and practicality.
Location
Province ON
County Waterloo
Area 5 - Woolwich And Wellesley Township
Zoning R5A
Direction Church St to Kissing Bridge Dr to William OR Church to Country Club Estates to William
Rooms
Basement Partial, Finished
Kitchen 1
Interior
Interior Features Auto Garage Door Remote(s)
Heating Forced Air, Natural Gas
Cooling Central Air
Fireplace No
Window Features Window Coverings
Appliance Water Softener, Dishwasher, Dryer, Range Hood, Refrigerator, Washer
Laundry In-Suite
Exterior
Garage Attached Garage, Garage Door Opener
Garage Spaces 1.0
Waterfront No
Roof Type Asphalt Shing
Porch Deck
Lot Frontage 35.0
Lot Depth 105.0
Parking Type Attached Garage, Garage Door Opener
Garage Yes
Building
Lot Description Urban, Dog Park, City Lot, Near Golf Course, Park, Place of Worship, Schools, Shopping Nearby
Faces Church St to Kissing Bridge Dr to William OR Church to Country Club Estates to William
Foundation Poured Concrete
Sewer Sewer (Municipal)
Water Municipal
Architectural Style Bungalow
Structure Type Brick Veneer,Vinyl Siding
New Construction No
Schools
Elementary Schools Riverside
High Schools Edss
Others
Senior Community false
Tax ID 222110941
Ownership Freehold/None
Read Less
GET MORE INFORMATION





