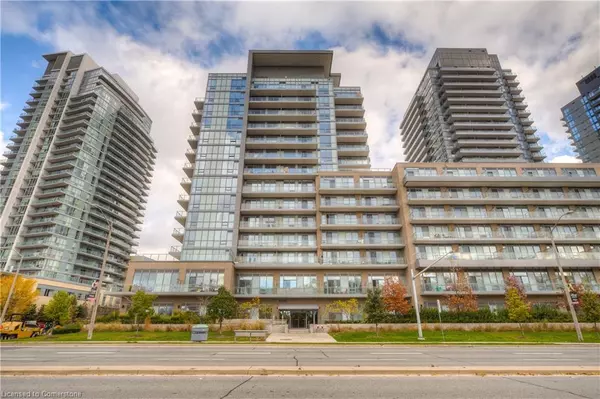For more information regarding the value of a property, please contact us for a free consultation.
52 Forest Manor Road #401 North York, ON M2J 0E2
Want to know what your home might be worth? Contact us for a FREE valuation!

Our team is ready to help you sell your home for the highest possible price ASAP
Key Details
Sold Price $512,000
Property Type Condo
Sub Type Condo/Apt Unit
Listing Status Sold
Purchase Type For Sale
Square Footage 612 sqft
Price per Sqft $836
MLS Listing ID 40648411
Sold Date 11/04/24
Style 1 Storey/Apt
Bedrooms 1
Full Baths 1
HOA Fees $592/mo
HOA Y/N Yes
Abv Grd Liv Area 612
Originating Board Hamilton - Burlington
Year Built 2018
Annual Tax Amount $2,018
Property Description
Are you looking for a new home that has everything you need and more? This condo just might be the one you have been dreaming about! If you work from home or just need an extra room for guests, the den has a privacy door that enables you to utilize this space as needed! The kitchen is spectacular with quartz counters, stainless and integrated appliances! This condo even has room for a dining table to entertain guests or just a place to rest at the end of your day with a bevy! With being open concept and having floor to ceiling windows, the natural light just floods through making you feel so energized! The 4-piece bathroom is complete with a bathtub to relax in at the end of your day or a shower to get your day started! With ensuite laundry, there is no need to go to a laundromat! The large balcony faces west for those stunning sunsets and is totally unobstructed! No need to have people staring into your condo! This is your own private sanctuary! No need to have a car either! This condo is a short walk to the subway, transit, Fairview Mall, parks and so many amazing walking/biking trails! With so many amenities like 24 hr concierge, indoor pool, party room, theatre room, gym, etc. this is resort living at its best! Owner occupied so no worries on closing! Don't delay!! Call today!!
Location
Province ON
County Toronto
Area Tc15 - Toronto Central
Zoning Residential
Direction HWY 401 to Leslie Street; North on Leslie; East on Shepherd Ave E.; South on Don Mills; East on Forest Manor Rd
Rooms
Basement None
Kitchen 1
Interior
Interior Features Built-In Appliances, Elevator
Heating Forced Air, Natural Gas
Cooling Central Air
Fireplace No
Appliance Range, Oven, Dishwasher, Dryer, Microwave, Range Hood, Refrigerator, Stove, Washer
Laundry Electric Dryer Hookup, In-Suite, Laundry Closet, Main Level, Washer Hookup
Exterior
Exterior Feature Balcony, Private Entrance, Year Round Living
Parking Features Asphalt
Pool Indoor
Waterfront Description River/Stream
View Y/N true
View Garden, Panoramic, River, Skyline, Trees/Woods
Roof Type Flat
Handicap Access Accessible Elevator Installed
Porch Open
Garage No
Building
Lot Description Urban, Ample Parking, Highway Access, Library, Major Highway, Park, Place of Worship, Playground Nearby, Public Parking, Public Transit, Rec./Community Centre, Schools, Shopping Nearby, Subways
Faces HWY 401 to Leslie Street; North on Leslie; East on Shepherd Ave E.; South on Don Mills; East on Forest Manor Rd
Foundation Unknown
Sewer Sewer (Municipal)
Water Municipal
Architectural Style 1 Storey/Apt
Structure Type Brick,Cement Siding
New Construction No
Schools
Elementary Schools Forest Manor P.S. Or St Timothy
High Schools George S. Academy
Others
HOA Fee Include Insurance,Building Maintenance,Central Air Conditioning,Common Elements,Doors ,Maintenance Grounds,Heat,Roof,Snow Removal,Water,Windows
Senior Community false
Tax ID 766540079
Ownership Condominium
Read Less




