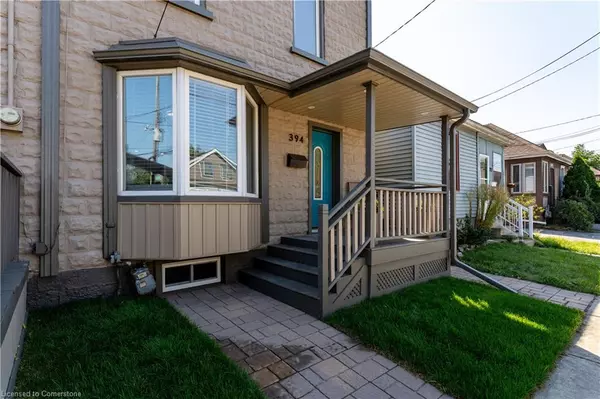For more information regarding the value of a property, please contact us for a free consultation.
394 Cope Street Hamilton, ON L8H 5C3
Want to know what your home might be worth? Contact us for a FREE valuation!

Our team is ready to help you sell your home for the highest possible price ASAP
Key Details
Sold Price $420,000
Property Type Single Family Home
Sub Type Single Family Residence
Listing Status Sold
Purchase Type For Sale
Square Footage 1,000 sqft
Price per Sqft $420
MLS Listing ID XH4205644
Sold Date 11/02/24
Style Two Story
Bedrooms 2
Full Baths 2
Abv Grd Liv Area 1,000
Originating Board Hamilton - Burlington
Annual Tax Amount $1,400
Property Description
Welcome to this charming two-storey home, featuring a welcoming front porch enhanced by LED pot lighting. A new interlock pathway leads to a spacious backyard with a large patio—perfect for outdoor relaxation and entertaining. Inside, the newly updated custom kitchen shines with a stylish backsplash, adding a modern touch to the heart of the home. The main floor also boasts a comfortable living room, a 3-piece bathroom with a stackable washer and dryer, and a convenient walkout to the backyard and patio. The main floor is complemented by luxurious vinyl flooring throughout. Upstairs, you’ll find two inviting bedrooms, including one with its own walkout to a large deck—ideal for enjoying serene outdoor views. The upper level features elegant hardwood flooring and a beautifully appointed 4-piece bathroom. Additional highlights include a maintenance-free steel roof, offering durability and peace of mind. Conveniently located near Centre Mall, this property provides easy access to the QEW and is close to several schools: W.H. Ballard Public School (1 km), Holy Name of Jesus Catholic Elementary School (1.8 km), and Sherwood Secondary School (approximately 3.1 km). With a variety of amenities nearby, this home combines comfort and convenience in a well-connected community.
Location
Province ON
County Hamilton
Area 23 - Hamilton East
Zoning Residential
Direction Just North of Cope St & Vansitmart
Rooms
Basement Crawl Space, Unfinished
Kitchen 1
Interior
Interior Features Water Meter
Heating Forced Air, Natural Gas
Cooling Central Air
Fireplace No
Window Features Window Coverings
Appliance Water Heater, Dryer, Refrigerator, Stove, Washer
Laundry In Bathroom, In-Suite, Main Level
Exterior
Exterior Feature Balcony, Landscaped
Waterfront No
Roof Type Metal
Porch Deck, Patio
Lot Frontage 21.0
Lot Depth 53.5
Garage No
Building
Lot Description Urban, Rectangular, Hospital, Library, Park, Place of Worship, Public Transit, Rec./Community Centre, Schools
Faces Just North of Cope St & Vansitmart
Foundation Concrete Block
Sewer Sewer (Municipal)
Water Municipal
Architectural Style Two Story
Structure Type Brick,Block,Vinyl Siding
New Construction No
Others
Senior Community false
Tax ID 172530073
Ownership Freehold/None
Read Less
GET MORE INFORMATION





