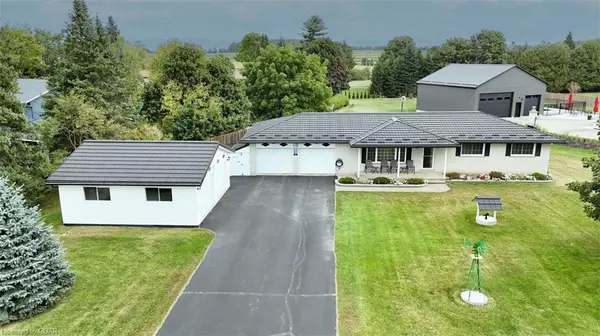For more information regarding the value of a property, please contact us for a free consultation.
14 Hartfield Drive Guelph/eramosa, ON N1H 6J2
Want to know what your home might be worth? Contact us for a FREE valuation!

Our team is ready to help you sell your home for the highest possible price ASAP
Key Details
Sold Price $965,000
Property Type Single Family Home
Sub Type Single Family Residence
Listing Status Sold
Purchase Type For Sale
Square Footage 1,273 sqft
Price per Sqft $758
MLS Listing ID 40642946
Sold Date 11/03/24
Style Bungalow
Bedrooms 3
Full Baths 1
Abv Grd Liv Area 2,405
Originating Board Guelph & District
Year Built 1967
Annual Tax Amount $5,219
Property Description
Close your eyes and imagine a peaceful paradise in rural Guelph/Eramosa. A place where you can enjoy bonfires in your large backyard, filled with endless possibilities. Install a pool, grow a vegetable garden, set up horseshoe pits—whatever your heart desires. Step out through the back patio doors onto a three-tier deck, perfect for hosting guests or simply soaking in the sun and tranquility of life at 14 Hartfield Drive. But there's more: this property comes with a Hygrade metal roof and two double car garages, each equipped with 220 amp service—ideal for tinkering or working on that project you've always dreamed of. The driveway offers parking for 10 cars. This solid brick, three-bedroom bungalow is meticulously maintained, featuring plaster walls, a newer furnace and central air, and a finished basement with endless potential. Create the ultimate man or woman cave, just the way you like it. Now open your eyes—this isn’t a dream; it could be your reality. Book your showing today!
Location
Province ON
County Wellington
Area Guelph/Eramosa
Zoning A
Direction Take highway 6 north towards Fergus Turn left on Wellington Rd 7 and then first left onto Hartfield Dr.
Rooms
Other Rooms Gazebo, Shed(s), Workshop
Basement Full, Finished, Sump Pump
Kitchen 1
Interior
Interior Features Auto Garage Door Remote(s), Ceiling Fan(s), Water Treatment, Work Bench
Heating Forced Air, Natural Gas
Cooling Central Air, Humidity Control
Fireplace No
Window Features Window Coverings
Appliance Water Heater, Water Purifier, Water Softener, Dishwasher, Dryer, Range Hood, Refrigerator, Stove, Washer
Laundry In Basement
Exterior
Garage Attached Garage, Detached Garage, Garage Door Opener, Asphalt
Garage Spaces 4.0
Fence Fence - Partial
Waterfront No
Roof Type Metal
Lot Frontage 194.0
Parking Type Attached Garage, Detached Garage, Garage Door Opener, Asphalt
Garage Yes
Building
Lot Description Rural, Ample Parking, Cul-De-Sac, Greenbelt, Highway Access, Quiet Area, Shopping Nearby, Trails
Faces Take highway 6 north towards Fergus Turn left on Wellington Rd 7 and then first left onto Hartfield Dr.
Foundation Poured Concrete
Sewer Septic Tank
Water Drilled Well
Architectural Style Bungalow
Structure Type Brick
New Construction No
Others
Senior Community false
Tax ID 713650028
Ownership Freehold/None
Read Less
GET MORE INFORMATION





