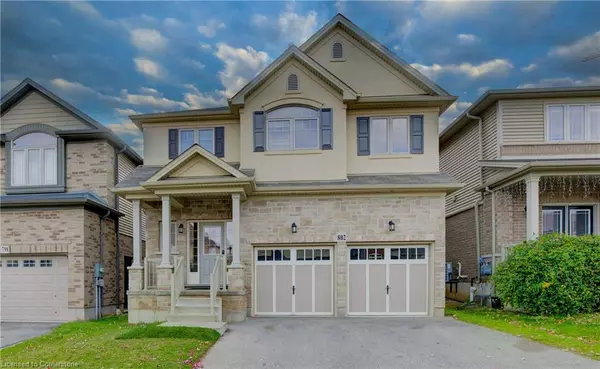For more information regarding the value of a property, please contact us for a free consultation.
802 Robert Ferrie Drive Kitchener, ON N2R 0B9
Want to know what your home might be worth? Contact us for a FREE valuation!

Our team is ready to help you sell your home for the highest possible price ASAP
Key Details
Sold Price $965,000
Property Type Single Family Home
Sub Type Single Family Residence
Listing Status Sold
Purchase Type For Sale
Square Footage 2,028 sqft
Price per Sqft $475
MLS Listing ID 40669162
Sold Date 11/02/24
Style Two Story
Bedrooms 3
Full Baths 2
Half Baths 1
Abv Grd Liv Area 2,028
Originating Board Waterloo Region
Year Built 2015
Annual Tax Amount $5,307
Property Description
Step into modern comfort and style at 802 Robert Ferrie Drive. This 2-story detached home, located in the highly desirable Doon area of Kitchener, is designed with family living in mind. Built less than 10 years ago, this 3-bedroom, 3-bathroom home offers 2,028 sq. ft. of bright, open space. The main floor showcases a modern kitchen with elegant white cabinetry, quartz countertops, a stylish backsplash, and a warm wood-accented island that anchors the space beautifully. Sunlight pours through large windows, enhancing the main living areas.
Upstairs, you’ll find all-new carpeting throughout, along with a bonus family room that provides a perfect relaxation space. The primary bedroom offers a walk-in closet and a private ensuite, ensuring a peaceful retreat. Bedrooms are generously sized, and the convenience of an upper-level laundry room simplifies daily routines. The large, fully fenced backyard backs directly onto green space, with close access to a scenic walking trail—a perfect spot for morning strolls or weekend outings.
Don’t miss the chance to make this move-in-ready, family property in Kitchener’s Doon neighborhood your forever home!
Location
Province ON
County Waterloo
Area 3 - Kitchener West
Zoning R-4
Direction Turn on to Robert Ferrie Dr from New Dundee Rd.
Rooms
Basement Full, Unfinished
Kitchen 1
Interior
Heating Forced Air, Natural Gas
Cooling Central Air
Fireplace No
Appliance Water Heater, Built-in Microwave, Dishwasher, Dryer, Refrigerator, Stove, Washer
Exterior
Garage Attached Garage
Garage Spaces 2.0
Waterfront No
Roof Type Asphalt Shing
Lot Frontage 36.0
Parking Type Attached Garage
Garage Yes
Building
Lot Description Urban, Highway Access, Park
Faces Turn on to Robert Ferrie Dr from New Dundee Rd.
Foundation Poured Concrete
Sewer Sewer (Municipal)
Water Municipal-Metered
Architectural Style Two Story
Structure Type Brick,Cement Siding,Shingle Siding
New Construction No
Others
Senior Community false
Tax ID 227251307
Ownership Freehold/None
Read Less
GET MORE INFORMATION





