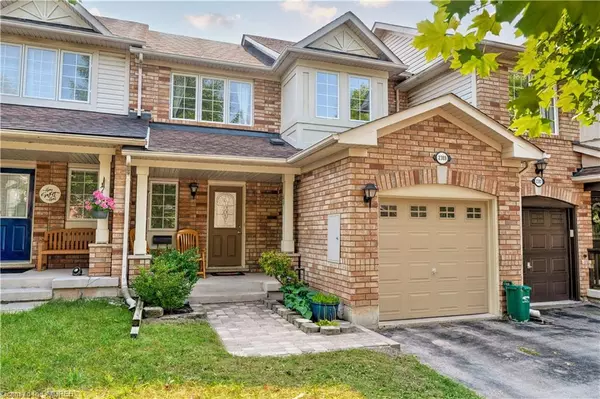For more information regarding the value of a property, please contact us for a free consultation.
2389 Baintree Crescent Oakville, ON L6M 4X1
Want to know what your home might be worth? Contact us for a FREE valuation!

Our team is ready to help you sell your home for the highest possible price ASAP
Key Details
Sold Price $920,000
Property Type Townhouse
Sub Type Row/Townhouse
Listing Status Sold
Purchase Type For Sale
Square Footage 1,165 sqft
Price per Sqft $789
MLS Listing ID 40637603
Sold Date 11/01/24
Style Two Story
Bedrooms 3
Full Baths 1
Half Baths 1
Abv Grd Liv Area 1,165
Originating Board Oakville
Annual Tax Amount $3,541
Property Description
Charming Updated freehold Townhouse on a Safe, Quiet Street Perfect for Your Family's New Beginning! Discover this beautifully UPDATED
townhouse, nestled on a safe and quiet street, offering the perfect setting for a young family to thrive. This sun-flled, cozy home features
gorgeous strip hardwood flooring, providing a blend of modern style and inviting warmth. The spacious kitchen is ideal for preparing
family meals and entertaining guests, with plenty of room for everyone to enjoy. Outside, you'll find a private fenced yard, perfect for children's
playtime and weekend gatherings. The property also boasts a single garage and additional parking for up to three cars, ensuring convenience for
your family and visitors alike. Situated just a short walk from top-rated schools, public transportation, parks, nature trails, and a variety of shops,
this home offers a seamless blend of suburban peace and urban convenience. Your family will love living in this welcoming community, where
everything you need is within reach. Start your family's next chapter in this charming freehold townhouse, no condo fees!
Location
Province ON
County Halton
Area 1 - Oakville
Zoning RM1 sp:231
Direction WOT-BARONWOOD-BAINTREE
Rooms
Basement Full, Unfinished
Kitchen 1
Interior
Interior Features Other
Heating Forced Air
Cooling Central Air
Fireplace No
Appliance Dishwasher, Dryer, Microwave, Refrigerator, Stove, Washer
Exterior
Garage Attached Garage, Inside Entry
Garage Spaces 1.0
Waterfront No
Roof Type Asphalt Shing
Lot Frontage 23.04
Lot Depth 82.16
Parking Type Attached Garage, Inside Entry
Garage Yes
Building
Lot Description Urban, Near Golf Course, Greenbelt, Hospital, Library, Park, Rec./Community Centre
Faces WOT-BARONWOOD-BAINTREE
Sewer Sewer (Municipal)
Water Municipal
Architectural Style Two Story
Structure Type Brick
New Construction No
Others
Senior Community false
Tax ID 249256474
Ownership Freehold/None
Read Less
GET MORE INFORMATION





