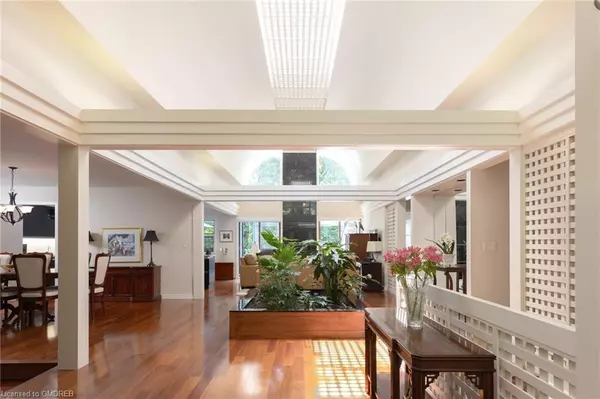For more information regarding the value of a property, please contact us for a free consultation.
36 Howard Avenue Oakville, ON L6J 3Y3
Want to know what your home might be worth? Contact us for a FREE valuation!

Our team is ready to help you sell your home for the highest possible price ASAP
Key Details
Sold Price $2,900,000
Property Type Single Family Home
Sub Type Single Family Residence
Listing Status Sold
Purchase Type For Sale
Square Footage 2,527 sqft
Price per Sqft $1,147
MLS Listing ID 40651214
Sold Date 11/01/24
Style Bungalow
Bedrooms 5
Full Baths 3
Half Baths 1
Abv Grd Liv Area 4,986
Originating Board Oakville
Annual Tax Amount $16,545
Property Description
Welcome to 36 Howard Ave, just steps from the lake and a short stroll to downtown Oakville. This home blends west coast charm with mid-century modern architecture. Custom built in 1985 by a visionary architect, the 2,527 sq ft bungalow is ideal for executives or those looking to "right-size" their living space.
Situated in the quiet Orchard Beach neighbourhood of Old Oakville, the home features a west-facing backyard, bathing the space in natural light. With single-level living, the interior boasts an open-concept design, vaulted ceilings, skylights, and an atrium, creating an expansive, airy feel. The lower level offers an additional 2,459 sq ft, perfect for hosting guests or accommodating family. A double car garage and extra space for overnight visitors complete the offering.
Enjoy peaceful walks along the lakeside Esplanade and take in the tranquility of this beautiful neighbourhood. Truly a spectacular opportunity!
Location
Province ON
County Halton
Area 1 - Oakville
Zoning RL3-0
Direction Lakeshore Road East, South on Howard Avenue, West side of street.
Rooms
Basement Separate Entrance, Walk-Up Access, Full, Finished, Sump Pump
Kitchen 1
Interior
Interior Features Built-In Appliances, Central Vacuum Roughed-in, Floor Drains, Sewage Pump
Heating Forced Air, Natural Gas
Cooling Central Air
Fireplaces Number 3
Fireplaces Type Family Room, Living Room, Gas, Recreation Room, Wood Burning
Fireplace Yes
Window Features Skylight(s)
Appliance Oven, Microwave, Stove
Laundry In Basement, Laundry Room, Lower Level
Exterior
Exterior Feature Canopy, Landscaped, Private Entrance
Garage Detached Garage, Asphalt
Garage Spaces 2.0
Fence Fence - Partial
Utilities Available Cell Service, Electricity Connected, Garbage/Sanitary Collection, Natural Gas Connected, Recycling Pickup, Street Lights, Phone Available
Waterfront No
Roof Type Asphalt Shing
Porch Deck
Lot Frontage 60.0
Lot Depth 166.0
Parking Type Detached Garage, Asphalt
Garage Yes
Building
Lot Description Urban, Rectangular, Airport, Ample Parking, Arts Centre, Business Centre, Dog Park, City Lot, Highway Access, Landscaped, Library, Major Highway, Park, Public Transit, Quiet Area, Rail Access, Rec./Community Centre, School Bus Route, Schools, Shopping Nearby
Faces Lakeshore Road East, South on Howard Avenue, West side of street.
Foundation Poured Concrete
Sewer Sewer (Municipal)
Water Municipal
Architectural Style Bungalow
Structure Type Wood Siding
New Construction No
Schools
Elementary Schools New Central, Ej James, Maple Grove/St Vincent
High Schools Oakville Trafalgar/Thomas Aquinas
Others
Senior Community false
Tax ID 247810097
Ownership Freehold/None
Read Less
GET MORE INFORMATION





