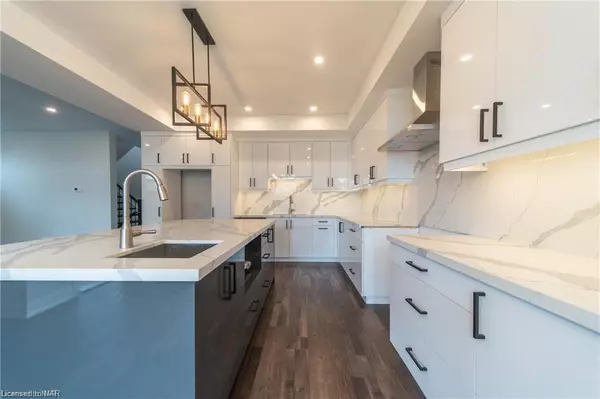For more information regarding the value of a property, please contact us for a free consultation.
7909 Mulhern Street Niagara Falls, ON L2H 1B8
Want to know what your home might be worth? Contact us for a FREE valuation!

Our team is ready to help you sell your home for the highest possible price ASAP
Key Details
Sold Price $834,000
Property Type Single Family Home
Sub Type Single Family Residence
Listing Status Sold
Purchase Type For Sale
Square Footage 2,112 sqft
Price per Sqft $394
MLS Listing ID 40660623
Sold Date 11/02/24
Style Two Story
Bedrooms 5
Full Baths 3
Half Baths 1
Abv Grd Liv Area 2,112
Originating Board Niagara
Annual Tax Amount $1
Property Description
Discover the allure of this 3+2 bedroom, 3+1 bathroom, semi-detached home nestled in a tranquil, established neighborhood. Only 1 year old, spanning 2,112 square feet, this residence seamlessly blends modern comfort with timeless charm. Step inside to find an open concept layout that maximizes space and light throughout the main floor. The family room is enhanced by an elegant electric fireplace, creating a warm and inviting atmosphere perfect for relaxation and gatherings. Adjacent, the well-appointed kitchen boasts ample modern cabinetry, quartz countertops and backsplash. Upstairs, three spacious bedrooms offer comfort and privacy. The primary bedroom enjoys a spacious walk in closet and a private ensuite with step in shower and soaking tub. A highlight of the home is the fully finished basement with a walk-up entrance, presenting two additional bedrooms, 3 piece bath, kitchenand versatile living space that's ideal as an in law suite or for added family living space. Outside, the private deck overlooks the fenced yard that offers privacy for outdoor activities and gardening, complementing the serene atmosphere of the neighborhood. Close proximity to schools, parks, shopping, and transit enhances the convenience of this location, making it an ideal choice for families seeking a peaceful yet connected lifestyle.
Location
Province ON
County Niagara
Area Niagara Falls
Zoning R1
Direction Montrose Road
Rooms
Basement Walk-Up Access, Full, Finished
Kitchen 2
Interior
Interior Features Auto Garage Door Remote(s), In-Law Floorplan
Heating Forced Air, Natural Gas
Cooling Central Air
Fireplaces Type Electric, Family Room
Fireplace Yes
Appliance Range Hood
Exterior
Garage Attached Garage
Garage Spaces 1.0
Waterfront No
Roof Type Asphalt Shing
Lot Frontage 36.0
Lot Depth 150.0
Parking Type Attached Garage
Garage Yes
Building
Lot Description Urban, Playground Nearby, Schools, Other
Faces Montrose Road
Foundation Poured Concrete
Sewer Sewer (Municipal)
Water Municipal
Architectural Style Two Story
Structure Type Brick Veneer,Stucco
New Construction No
Others
Senior Community false
Ownership Freehold/None
Read Less
GET MORE INFORMATION





