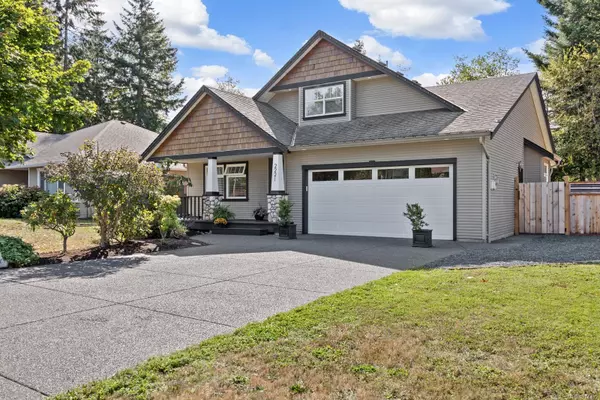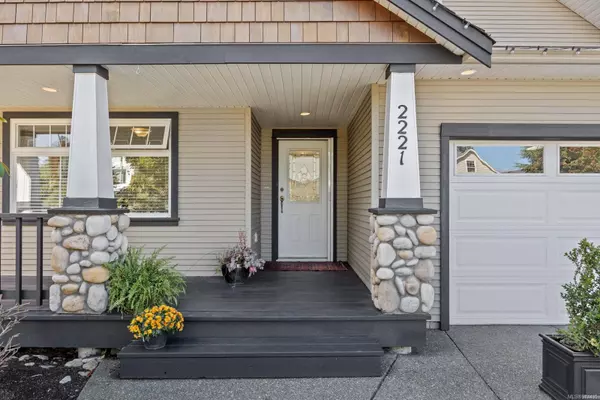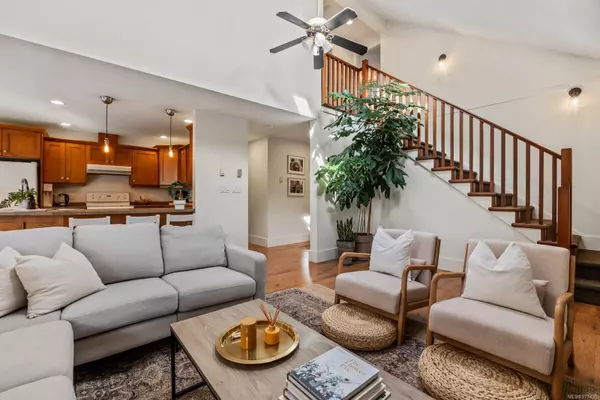For more information regarding the value of a property, please contact us for a free consultation.
2221 Whiskey Jack Way Courtenay, BC V9N 9W4
Want to know what your home might be worth? Contact us for a FREE valuation!

Our team is ready to help you sell your home for the highest possible price ASAP
Key Details
Sold Price $925,000
Property Type Single Family Home
Sub Type Single Family Detached
Listing Status Sold
Purchase Type For Sale
Square Footage 1,847 sqft
Price per Sqft $500
MLS Listing ID 977435
Sold Date 11/04/24
Style Main Level Entry with Upper Level(s)
Bedrooms 4
Rental Info Unrestricted
Year Built 2005
Annual Tax Amount $6,608
Tax Year 2023
Lot Size 6,969 Sqft
Acres 0.16
Property Description
Welcome to 2221 Whiskey Jack, perfectly positioned between the communities of Courtenay and Comox. This home features a well-designed, airy, and bright layout with main-level living for ease and convenience. The pleasing floor plan includes a welcoming entryway, primary living on the main, 2 bedrooms and a bathroom on the 2nd story, a laundry room, a 2 car garage, plus a 4th bonus room for either an office, bedroom or media room. The kitchen flows seamlessly into the dining and living areas, where vaulted ceilings, a cozy gas fireplace, and large windows provide natural light and views of the backyard. A 4ft crawl space is perfect for storage, plus plenty of room for your RV/Boat parking on the additional gravel driveways. Enjoy year-round barbecues on the covered patio, perfect for outdoor dining and entertaining. With nearby walking trails, access to all levels of schools, shopping, recreation, this property offers convenience and tranquility—a truly wonderful place to call home!
Location
Province BC
County Courtenay, City Of
Area Cv Courtenay East
Zoning R-SSMUH
Direction Northeast
Rooms
Other Rooms Storage Shed
Basement Crawl Space
Main Level Bedrooms 2
Kitchen 1
Interior
Interior Features Ceiling Fan(s), Dining Room, Vaulted Ceiling(s)
Heating Electric
Cooling None
Flooring Mixed
Equipment Central Vacuum
Window Features Skylight(s)
Laundry In House
Exterior
Exterior Feature Balcony/Patio, Fencing: Full, Garden
Garage Spaces 2.0
Roof Type Fibreglass Shingle
Handicap Access Primary Bedroom on Main
Total Parking Spaces 2
Building
Lot Description Level, Landscaped, Sidewalk, Central Location, Easy Access, Family-Oriented Neighbourhood, Quiet Area, Recreation Nearby, Shopping Nearby
Building Description Vinyl Siding, Main Level Entry with Upper Level(s)
Faces Northeast
Foundation Poured Concrete
Sewer Sewer Available
Water Municipal
Structure Type Vinyl Siding
Others
Restrictions Building Scheme
Tax ID 026-292-106
Ownership Freehold
Pets Allowed Aquariums, Birds, Caged Mammals, Cats, Dogs
Read Less
Bought with RE/MAX Ocean Pacific Realty (CX)
GET MORE INFORMATION





