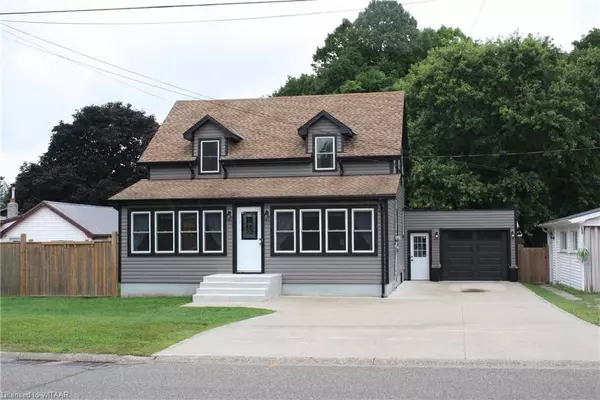For more information regarding the value of a property, please contact us for a free consultation.
9157 Plank Road Straffordville, ON N0J 1Z0
Want to know what your home might be worth? Contact us for a FREE valuation!

Our team is ready to help you sell your home for the highest possible price ASAP
Key Details
Sold Price $475,000
Property Type Single Family Home
Sub Type Single Family Residence
Listing Status Sold
Purchase Type For Sale
Square Footage 1,526 sqft
Price per Sqft $311
MLS Listing ID 40640420
Sold Date 11/01/24
Style 1.5 Storey
Bedrooms 3
Full Baths 1
Abv Grd Liv Area 1,526
Originating Board Woodstock-Ingersoll Tillsonburg
Annual Tax Amount $2,678
Lot Size 9,147 Sqft
Acres 0.21
Property Description
Welcome to Straffordville. A small and friendly village with tons to offer. Located within walking distance to the recreational centre and ball diamonds. Within walking distance to school and parks, plus library and grocery store. This home has gone through extensive improvements over the last few years including newer windows, doors, siding, soffit, eaves, garage door and interior of garage. Inside you'll find a beautiful open concept layout with a spacious living room, beautiful Family dining area and a perfect kitchen designed cooking with ease. Upper level has three spacious bedrooms with newer flooring, paint and trim. Lower level is unfinished and has tons of room for future development. The back yard is fully fenced in and has a new patio area behind the house. You'll love the new double wide concrete driveway. Lots of room for parking. A wonderful family home awaits you.
Location
Province ON
County Elgin
Area Bayham
Zoning HR
Direction South on Plank Road to Straffordville. Property on Right hand side. Look for sign.
Rooms
Other Rooms Shed(s)
Basement Development Potential, Full, Unfinished
Kitchen 1
Interior
Interior Features High Speed Internet, Auto Garage Door Remote(s)
Heating Forced Air, Natural Gas
Cooling Central Air
Fireplace No
Appliance Dishwasher, Refrigerator, Stove
Laundry Laundry Room, Main Level
Exterior
Garage Attached Garage, Concrete
Garage Spaces 1.0
Utilities Available Cell Service, Electricity Connected, Garbage/Sanitary Collection, Natural Gas Connected, Recycling Pickup
Waterfront No
View Y/N true
View Clear
Roof Type Asphalt Shing
Street Surface Paved
Porch Patio
Lot Frontage 67.63
Lot Depth 136.39
Parking Type Attached Garage, Concrete
Garage Yes
Building
Lot Description Rural, Irregular Lot, Landscaped, Library, Place of Worship, Playground Nearby, Rec./Community Centre, School Bus Route, Schools
Faces South on Plank Road to Straffordville. Property on Right hand side. Look for sign.
Foundation Poured Concrete
Sewer Sewer (Municipal)
Water Sandpoint Well
Architectural Style 1.5 Storey
Structure Type Vinyl Siding
New Construction No
Others
Senior Community false
Tax ID 353350193
Ownership Freehold/None
Read Less
GET MORE INFORMATION





