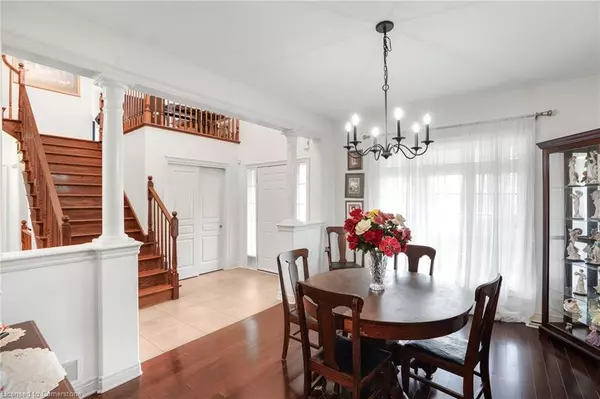For more information regarding the value of a property, please contact us for a free consultation.
365 Hillsdale Road Welland, ON L3C 7M2
Want to know what your home might be worth? Contact us for a FREE valuation!

Our team is ready to help you sell your home for the highest possible price ASAP
Key Details
Sold Price $820,000
Property Type Single Family Home
Sub Type Single Family Residence
Listing Status Sold
Purchase Type For Sale
Square Footage 2,300 sqft
Price per Sqft $356
MLS Listing ID 40657162
Sold Date 11/03/24
Style Two Story
Bedrooms 6
Full Baths 3
Half Baths 1
Abv Grd Liv Area 2,300
Originating Board Mississauga
Year Built 2007
Annual Tax Amount $6,537
Property Description
Buy or Trade! Great family home or investment in sought after Welland! This luxurious home has over 3000 sq ft of living space featuring 3 bedrooms upstairs, 3 additional bedrooms on the lower level and 4 bathrooms, great for a growing family or as an investment. The modern kitchen boasts upgraded kitchen cabinets, granite countertops, two stainless ovens and a butlers pantry which leads directly to the dining room, great for entertaining. In addition, the open concept main floor features a family room with a gas fireplace ideal for hosting guests. Upstairs, hardwood stairs lead to a second living room area filled with natural light from arch-top windows, complemented by storage and shelving. Three generously sized bedrooms upstairs include a stunning primary bedroom with a 5-piece ensuite bathroom and a large walk-in closet. The sprawling basement boasts a large recreation room, 3 piece bath and additional 3 bedrooms. Outside, this professionally landscaped property features a fully fenced backyard, offering privacy and relaxation, complete with a hot tub for unwinding after a long day! Hurry, this property will not last long - bring your fussiest buyers - show and sell.
Location
Province ON
County Niagara
Area Welland
Zoning R1
Direction Lincoln St.W NORTH OFF OF WEBER RD
Rooms
Basement Full, Partially Finished
Kitchen 1
Interior
Interior Features Central Vacuum
Heating Forced Air, Natural Gas
Cooling Central Air
Fireplaces Number 1
Fireplaces Type Gas
Fireplace Yes
Window Features Window Coverings
Appliance Dishwasher, Dryer, Gas Stove, Microwave, Refrigerator, Washer
Exterior
Garage Attached Garage, Asphalt
Garage Spaces 2.0
Waterfront No
Roof Type Asphalt Shing
Lot Frontage 50.49
Lot Depth 113.78
Parking Type Attached Garage, Asphalt
Garage Yes
Building
Lot Description Urban, Rectangular, Cul-De-Sac
Faces Lincoln St.W NORTH OFF OF WEBER RD
Foundation Poured Concrete
Sewer Sewer (Municipal)
Water Municipal
Architectural Style Two Story
Structure Type Vinyl Siding
New Construction No
Others
Senior Community false
Tax ID 640970436
Ownership Freehold/None
Read Less
GET MORE INFORMATION





