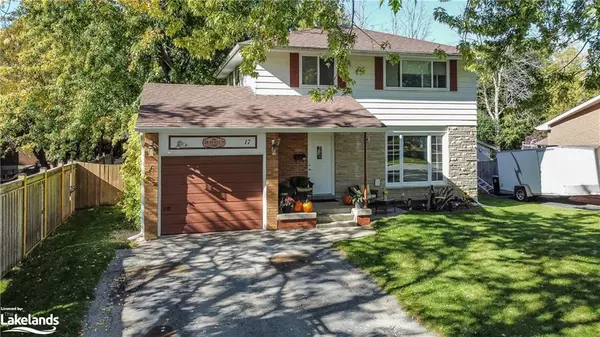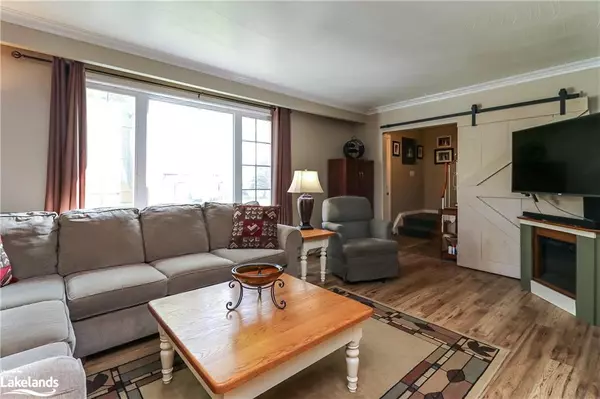For more information regarding the value of a property, please contact us for a free consultation.
17 Clarkson Crescent Collingwood, ON L9Y 3B5
Want to know what your home might be worth? Contact us for a FREE valuation!

Our team is ready to help you sell your home for the highest possible price ASAP
Key Details
Sold Price $685,000
Property Type Single Family Home
Sub Type Single Family Residence
Listing Status Sold
Purchase Type For Sale
Square Footage 1,360 sqft
Price per Sqft $503
MLS Listing ID 40666202
Sold Date 11/01/24
Style Two Story
Bedrooms 4
Full Baths 1
Half Baths 1
Abv Grd Liv Area 1,940
Originating Board The Lakelands
Annual Tax Amount $3,480
Property Description
It's all about location, location, location. This charming 4 Bedroom, 1.5 Bath, 2-Storey Family Home is situated on a quiet & picturesque Crescent of well-maintained homes on nicely manicured lots with many mature trees. Pride of Ownership is found not only with this listing, but also with every other house on the street! Steps to schools (Cameron Street & CCI), parks, trails and Churches, this home is ideally located in a family-friendly area of Collingwood. With this being the first time being offered For Sale in over 30 years of raising their family here, these Owners have lovingly cared for and maintained their home with improvements to decking, windows, shingles, soffits, facia, eavestrough, furnace, central air-conditioning, etc. Main floor features include a 2pc. bathroom, an eat-in kitchen (with nearby access to private back yard), a large living room and nearby dining room (both with hardwood floors and crown molding). Living room also has a corner free-standing electric fireplace. Top floor includes four spacious bedrooms (all with hardwood flooring and closets) and a remodeled 4pc. bathroom. Basement level offers an open concept recreation room/games room and laundry/furnace room. Exterior features offer a large (58' x 102') landscaped lot (with fenced rear yard) and many mature trees. You'll love the double wide, paved drive (with parking of up to 4 vehicles) and the single car attached garage (with built-in shelving and access to rear yard & decking). And the back yard (oh the back yard!!) is beautifully private with gorgeous mature tree cover/shade; is fully fenced; and has an 8' x 10 storage shed. You will absolutely LOVE the 12' x 38' sundeck (with covered area to enjoy an outdoor fireplace).
Location
Province ON
County Simcoe County
Area Collingwood
Zoning R2 - Residential Second Density
Direction Hurontario Street to Cameron Street (turn West) to Clarkson (turn right/North) to #17 on left/West side. See For Sale Sign.
Rooms
Other Rooms Shed(s)
Basement Full, Finished
Kitchen 1
Interior
Interior Features High Speed Internet, Ceiling Fan(s), Work Bench
Heating Forced Air, Natural Gas
Cooling Central Air
Fireplaces Number 1
Fireplaces Type Electric, Free Standing, Living Room
Fireplace Yes
Window Features Window Coverings
Appliance Dishwasher, Dryer, Refrigerator, Stove, Washer
Laundry Gas Dryer Hookup, In Basement, Laundry Room, Washer Hookup
Exterior
Exterior Feature Landscaped, Privacy, Year Round Living
Parking Features Attached Garage, Asphalt
Garage Spaces 1.0
Utilities Available Cable Available, Cell Service, Electricity Connected, Garbage/Sanitary Collection, Natural Gas Connected, Recycling Pickup, Street Lights, Phone Connected, Underground Utilities
Roof Type Asphalt Shing
Street Surface Paved
Porch Deck, Porch
Lot Frontage 58.0
Lot Depth 102.0
Garage Yes
Building
Lot Description Urban, Rectangular, Landscaped, Quiet Area, Schools, Trails
Faces Hurontario Street to Cameron Street (turn West) to Clarkson (turn right/North) to #17 on left/West side. See For Sale Sign.
Foundation Block
Sewer Sewer (Municipal)
Water Municipal
Architectural Style Two Story
Structure Type Aluminum Siding,Brick Veneer
New Construction No
Schools
Elementary Schools Cameron Street P.S. & St. Mary'S-Collingwood C.S.
High Schools Collingwood C.I & Our Lady Of The Bay C.H.S
Others
Senior Community false
Tax ID 582740059
Ownership Freehold/None
Read Less
GET MORE INFORMATION





