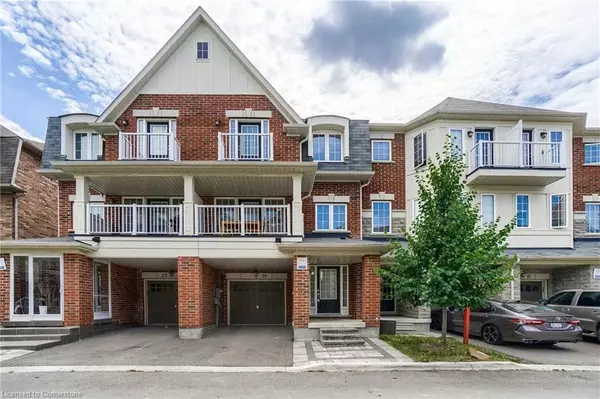For more information regarding the value of a property, please contact us for a free consultation.
21 Kayak Heights Brampton, ON L6Z 0H8
Want to know what your home might be worth? Contact us for a FREE valuation!

Our team is ready to help you sell your home for the highest possible price ASAP
Key Details
Sold Price $810,000
Property Type Townhouse
Sub Type Row/Townhouse
Listing Status Sold
Purchase Type For Sale
Square Footage 1,955 sqft
Price per Sqft $414
MLS Listing ID 40649309
Sold Date 11/01/24
Style 3 Storey
Bedrooms 4
Full Baths 4
Abv Grd Liv Area 1,955
Originating Board Mississauga
Year Built 2016
Annual Tax Amount $5,020
Property Description
This Stunning 3+1 Bedroom, 4 Full Washroom Freehold Townhome Offers Over 2,100 Sq. Ft. Of Modern Living Space, Including A Finished Basement With Its Own Kitchen And Laundry. Perfect For Rental Income Or Extended Family! The Second Floor Features A Bright And Spacious Kitchen With Stainless Steel Appliances, A Built-In Microwave, A Marble Island, And A Large Living Room With Balcony Access. The Third Floor Boasts A Primary Bedroom With A 3-Piece Ensuite, Two Additional Bedrooms, And Another Full 4-Piece Washroom. The Basement, Accessible From The Main Floor, Offers Its Own Private Kitchen, Laundry, A 3-Piece Bathroom, And A Bedroom Plus Den. An Ideal Setup For Potential Rental Income. With Two Kitchens, Two Laundry Setups, And Plenty Of Space, This Home Is Perfect For Families Or Savvy Investors Looking For Extra Income. Don't Miss Out On This Incredible Opportunity!
Close to major highways, hospitals, and all essential amenities like shopping, dining, and grocery stores, this area is perfect for families. Enjoy nearby playgrounds and parks, and much more
Location
Province ON
County Peel
Area Br - Brampton
Zoning RES
Direction Kayak Hts/New Pine Trl/Heart Lake Rd
Rooms
Basement Separate Entrance, Full, Finished
Kitchen 2
Interior
Heating Forced Air, Natural Gas
Cooling Central Air
Fireplace No
Appliance Water Heater, Built-in Microwave, Dishwasher, Dryer, Refrigerator, Stove, Washer
Laundry Lower Level, Main Level
Exterior
Garage Attached Garage
Garage Spaces 1.0
Waterfront No
Roof Type Asphalt Shing
Lot Frontage 18.02
Lot Depth 77.09
Parking Type Attached Garage
Garage Yes
Building
Lot Description Urban, Highway Access, Major Highway, Park, Playground Nearby, Public Transit, Rec./Community Centre, Schools
Faces Kayak Hts/New Pine Trl/Heart Lake Rd
Foundation Brick/Mortar, Concrete Perimeter
Sewer Sewer (Municipal)
Water Municipal
Architectural Style 3 Storey
Structure Type Brick
New Construction Yes
Others
HOA Fee Include Common Elements Condominium Corporation No. 989
Senior Community false
Tax ID 142271623
Ownership Freehold/None
Read Less
GET MORE INFORMATION





