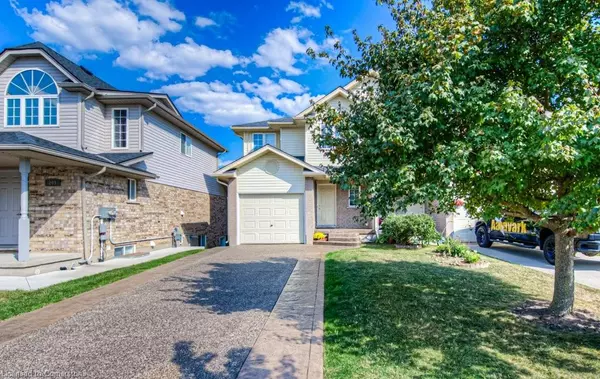For more information regarding the value of a property, please contact us for a free consultation.
211 Britton Place Kitchener, ON N2C 2T3
Want to know what your home might be worth? Contact us for a FREE valuation!

Our team is ready to help you sell your home for the highest possible price ASAP
Key Details
Sold Price $730,000
Property Type Single Family Home
Sub Type Single Family Residence
Listing Status Sold
Purchase Type For Sale
Square Footage 1,559 sqft
Price per Sqft $468
MLS Listing ID 40647463
Sold Date 11/01/24
Style Two Story
Bedrooms 4
Full Baths 2
Half Baths 1
Abv Grd Liv Area 1,559
Originating Board Waterloo Region
Year Built 2006
Annual Tax Amount $4,009
Property Description
This charming semi-detached home strikes the perfect balance between comfort and convenience. Nestled on a quiet crescent, it offers peaceful living while maintaining easy access to Kitchener's city amenities and major highways.
With 3 spacious bedrooms and an additional bonus room in the walkout basement, which can function as a fourth bedroom or home office, the home is designed for flexibility. The Jack and Jill bathroom conveniently connects the second and third bedrooms, making family living more efficient. The large exposed aggregate driveway provides ample parking space, further enhancing the home's practicality. Furnace was replaced in Dec. 2019 and the roof was replaced within the last 3 years.
Inside, you’ll be welcomed by stunning maple hardwood floors that flow throughout the main living area, creating an elegant and inviting atmosphere. The large deck in the backyard serves as an ideal space for outdoor entertaining, whether it's hosting summer barbecues or simply enjoying a quiet evening with loved ones.
This home’s thoughtful design, combined with its comfort and versatility, makes it a perfect match for any lifestyle.
Location
Province ON
County Waterloo
Area 3 - Kitchener West
Zoning RES-4
Direction South on Homer Watson Blvd, take 3rd exit at the roundabout onto Block Line Rd. Next roundabout take 1st exit onto Fallowfield Dr, right onto Britton Pl.
Rooms
Basement Walk-Out Access, Full, Partially Finished, Sump Pump
Kitchen 1
Interior
Interior Features High Speed Internet, Built-In Appliances, Ventilation System, Water Meter
Heating Forced Air, Natural Gas
Cooling Central Air
Fireplace No
Window Features Window Coverings
Appliance Water Heater Owned, Built-in Microwave, Dishwasher, Dryer, Hot Water Tank Owned, Refrigerator, Stove, Washer
Laundry Lower Level
Exterior
Exterior Feature Lighting
Garage Attached Garage, Concrete
Garage Spaces 1.0
Utilities Available Cable Available, Cell Service, Electricity Connected, Garbage/Sanitary Collection, Natural Gas Connected, Recycling Pickup, Street Lights, Phone Connected
Waterfront No
Roof Type Asphalt Shing
Porch Deck, Porch
Lot Frontage 26.03
Parking Type Attached Garage, Concrete
Garage Yes
Building
Lot Description Urban, Irregular Lot, Ample Parking, Business Centre, Dog Park, Near Golf Course, Highway Access, Hospital, Major Highway, Park, Place of Worship, Playground Nearby, Public Transit, Regional Mall, Schools, Shopping Nearby, Skiing
Faces South on Homer Watson Blvd, take 3rd exit at the roundabout onto Block Line Rd. Next roundabout take 1st exit onto Fallowfield Dr, right onto Britton Pl.
Foundation Concrete Perimeter
Sewer Sewer (Municipal)
Water Municipal-Metered
Architectural Style Two Story
Structure Type Brick,Vinyl Siding
New Construction No
Schools
Elementary Schools Our Lady Of Grace Jk-8; Country Hills Ps Jk-6; Laurentian Ps 7-8
High Schools St Mary'S Css 9-12; Cameron Heights Ss 9-12
Others
Senior Community false
Tax ID 225950558
Ownership Freehold/None
Read Less
GET MORE INFORMATION





