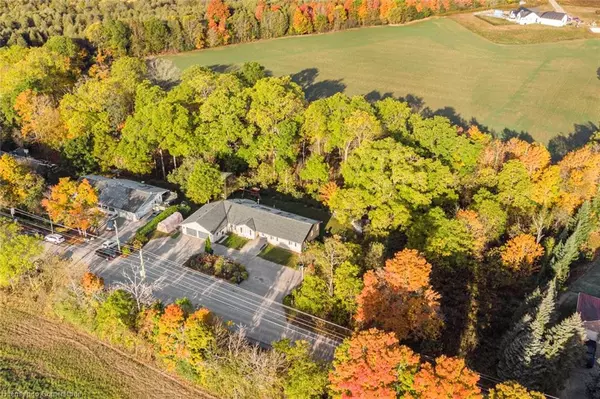For more information regarding the value of a property, please contact us for a free consultation.
468 Wilson St (Eden Mills) Street Eden Mills, ON N0B 1P0
Want to know what your home might be worth? Contact us for a FREE valuation!

Our team is ready to help you sell your home for the highest possible price ASAP
Key Details
Sold Price $1,310,000
Property Type Single Family Home
Sub Type Single Family Residence
Listing Status Sold
Purchase Type For Sale
Square Footage 2,295 sqft
Price per Sqft $570
MLS Listing ID 40663414
Sold Date 11/01/24
Style Bungalow
Bedrooms 4
Full Baths 4
Half Baths 1
Abv Grd Liv Area 2,295
Originating Board Hamilton - Burlington
Annual Tax Amount $7,606
Property Description
Don't miss this opportunity to enjoy the beautiful hamlet of Eden Mills. This expansive, open concept, 3+1 Bedroom 2 family Bungalow with walkout has it all. Step through the doors to the front sitting room which opens to the sun drenched family room with vaulted ceilings, skylights and wood burning stove. The generous cherry kitchen has enough storage for the largest families. Enjoy the dining area which overlooks the beautiful, private rear yard and deck. A hidden office and 2 pce bathroom are tucked away near the front of the house. The primary bedroom opens to a walkthrough closet and ensuite. The main floor also boasts 2 further bedrooms and a 4pce bath. Step downstairs to the bright, self contained suite with Barzotti kitchen, granite counters, 1 bedroom, den and 3 pce bath. This unit also has direct walkout to the rear yard. The lower level also contains a rec-room, games room and laundry but the crown jewel is the large, fully renovated work shop with separate 3pc bathroom. Full home automatic Generator. Close to Guelph and the 401, this home is the best of both urban and rural living. RSA
Location
Province ON
County Wellington
Area Guelph/Eramosa
Zoning Z2
Direction Guelph Line and Wilson
Rooms
Basement Full, Finished, Sump Pump
Kitchen 2
Interior
Interior Features Central Vacuum, Accessory Apartment, Auto Garage Door Remote(s), In-Law Floorplan
Heating Fireplace-Wood, Forced Air-Propane
Cooling Central Air
Fireplaces Number 1
Fireplace Yes
Appliance Dishwasher, Dryer, Refrigerator, Stove, Washer
Exterior
Parking Features Attached Garage, Garage Door Opener, Asphalt, Circular
Garage Spaces 3.0
Utilities Available Propane
Roof Type Asphalt Shing
Lot Frontage 135.0
Garage Yes
Building
Lot Description Rural, Quiet Area
Faces Guelph Line and Wilson
Foundation Concrete Block
Sewer Septic Tank
Water Drilled Well
Architectural Style Bungalow
Structure Type Brick,Stone
New Construction No
Others
Senior Community false
Tax ID 711830211
Ownership Freehold/None
Read Less
GET MORE INFORMATION





