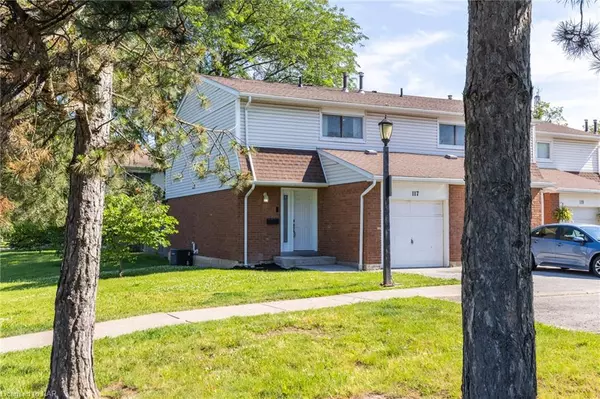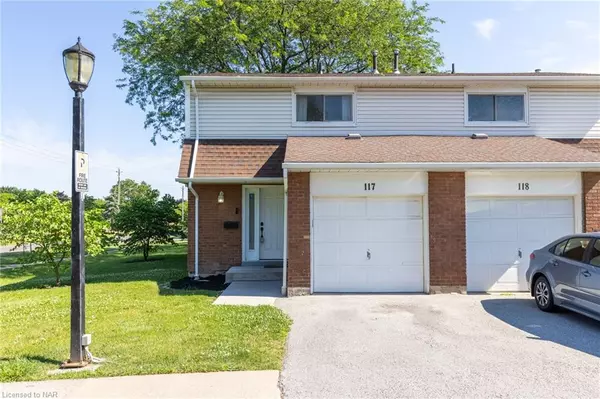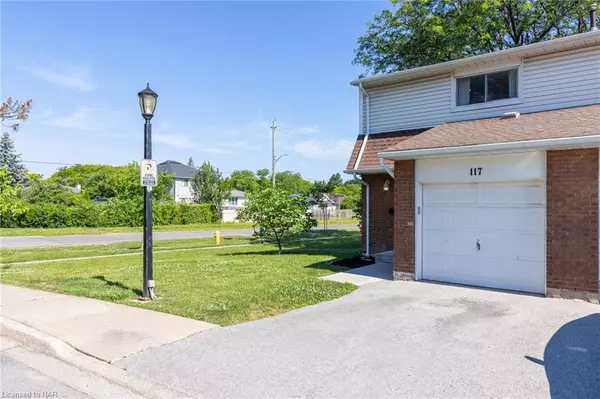For more information regarding the value of a property, please contact us for a free consultation.
286 Cushman Rd Road #117 St. Catharines, ON L2M 6Z2
Want to know what your home might be worth? Contact us for a FREE valuation!

Our team is ready to help you sell your home for the highest possible price ASAP
Key Details
Sold Price $450,000
Property Type Townhouse
Sub Type Row/Townhouse
Listing Status Sold
Purchase Type For Sale
Square Footage 968 sqft
Price per Sqft $464
MLS Listing ID 40666365
Sold Date 11/01/24
Style Two Story
Bedrooms 3
Full Baths 1
Half Baths 1
HOA Fees $400/mo
HOA Y/N Yes
Abv Grd Liv Area 968
Originating Board Niagara
Year Built 1975
Annual Tax Amount $2,322
Property Description
Lovely townhouse-style condominium located in the highly sought after north end St. Catharines, in a quaint community close to the Welland Canal. This 2-storey is a spacious end unit with an attached 1-car garage, an asphalt driveway that provides an additional parking space as well as ample visitor parking nearby. The main floor offers open concept living featuring kitchen that boasts granite counter tops, high end wood cabinets and a butcher block island. The kitchen flows seamlessly to the dining and living room area allowing for great conversations. Main floor is completed with a 2 pc bath and a patio door that leads to a fenced in private yard. Second level offers 3 well sized bedrooms and 4pc bath. Basement offers a laundry/storage area and a finished rec-room that could easily be a kids play area, movie room, man/woman cave etc. Close to all amenities such as walking trails, shopping, and schools makes this a great location for a home to call yours!
Location
Province ON
County Niagara
Area St. Catharines
Zoning R3
Direction Cushman and Welland Ave
Rooms
Basement Full, Finished
Kitchen 1
Interior
Interior Features Auto Garage Door Remote(s)
Heating Forced Air, Natural Gas
Cooling Central Air
Fireplace No
Appliance Water Heater Owned, Dishwasher, Dryer, Refrigerator, Stove, Washer
Exterior
Parking Features Attached Garage, Asphalt
Garage Spaces 1.0
Roof Type Asphalt Shing
Garage Yes
Building
Lot Description Urban, Corner Lot, Highway Access, Major Highway, Playground Nearby, Public Parking, Public Transit, Schools, Shopping Nearby
Faces Cushman and Welland Ave
Foundation Poured Concrete
Sewer Sewer (Municipal)
Water Municipal
Architectural Style Two Story
Structure Type Brick,Vinyl Siding
New Construction No
Others
HOA Fee Include Insurance,Building Maintenance,Common Elements,Maintenance Grounds,Parking,Trash,Property Management Fees,Roof,Snow Removal,Water
Senior Community false
Tax ID 467130022
Ownership Condominium
Read Less
GET MORE INFORMATION





