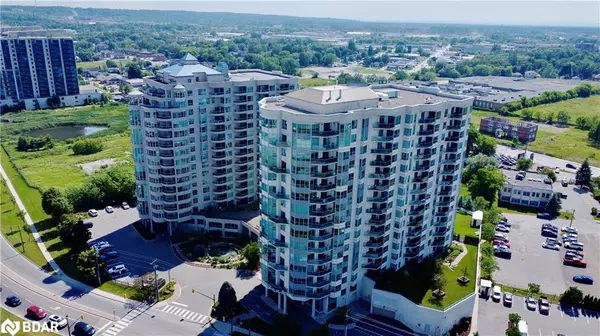For more information regarding the value of a property, please contact us for a free consultation.
6 Toronto Street #709 Barrie, ON L4N 9R2
Want to know what your home might be worth? Contact us for a FREE valuation!

Our team is ready to help you sell your home for the highest possible price ASAP
Key Details
Sold Price $770,000
Property Type Condo
Sub Type Condo/Apt Unit
Listing Status Sold
Purchase Type For Sale
Square Footage 1,358 sqft
Price per Sqft $567
MLS Listing ID 40636108
Sold Date 11/01/24
Style 1 Storey/Apt
Bedrooms 2
Full Baths 2
HOA Fees $1,099/mo
HOA Y/N Yes
Abv Grd Liv Area 1,358
Originating Board Barrie
Year Built 2006
Annual Tax Amount $5,955
Property Description
Sunrise, Sail Boats, Fireworks, and Stars, This Stunning View Catches it all! Welcome to 709-6 Toronto St in the Highly Desirable Waterview Tower. A True Pride of Ownership is Shown throughout this Immaculate 1358 sqt ft Clearview Model, Featuring 9“ Ceilings, Hardwood Flooring, 2 Spacious Bedrooms, Den, 2 4pc Baths, Secured Locker & TWO Exclusive Underground Side-By-Side PARKING Spaces. Get Creative with Cooking in the Newly Updated Kitchen, SS Apps, Quartz Counters & BB Bar, Overlooking the Dining/Living Space. The Open Concept Design Allows an Abundance of Natural Light Flowing Through the Floor to Ceiling Windows Surrounding the Suite & Covered Balcony Overlooking the City & Kempenfelt Bay. All the Luxury of Resort Style Living at Your Fingertips; Indoor Heated Pool, Hot tub, Sauna, Updated Fitness Centre, Games Room, Party Room, Library, Garden/Roof Terrace, Community Events & 2 Guest Suites. Walk Outside & Your Steps from The Boardwalk, Beach & Marina. Plenty of Hiking/Biking Trails, and Waterfront Front Activities for the Whole Family. Enjoy Downtown Barrie's, Boutique Shopping, Niches Restaurant, Nightlife & Events at Meridian Place. Plenty of Visitor Parking, Easy Access to Public Transit, Go Train & Commuter Routes. This is not Just a Place to Call Home, it's a Lifestyle!
Location
Province ON
County Simcoe County
Area Barrie
Direction Exit 400 Dunlop St to Toronto St
Rooms
Kitchen 1
Interior
Interior Features Built-In Appliances
Heating Forced Air, Water
Cooling Central Air
Fireplaces Number 1
Fireplaces Type Electric, Living Room
Fireplace Yes
Window Features Window Coverings
Appliance Dishwasher, Dryer, Microwave, Refrigerator, Stove, Washer
Laundry In-Suite, Laundry Room
Exterior
Garage Exclusive
Garage Spaces 2.0
Pool Community, Indoor
Waterfront Yes
Waterfront Description Bay,Indirect Waterfront,East,Other,Access to Water
View Y/N true
View Bay, Beach, City, Downtown, Marina, Pond, Water
Roof Type Flat
Porch Open
Parking Type Exclusive
Garage Yes
Building
Lot Description Urban, Ample Parking, Beach, City Lot, Landscaped, Library, Marina, Park, Place of Worship, Playground Nearby, Public Parking, Public Transit, Shopping Nearby, Trails, Visual Exposure
Faces Exit 400 Dunlop St to Toronto St
Foundation Poured Concrete
Sewer Sewer (Municipal)
Water Municipal-Metered
Architectural Style 1 Storey/Apt
Structure Type Stucco
New Construction No
Schools
Elementary Schools Hillcrest-Barrie P.S. St. John Vianney C.S.
High Schools Barrie North C.I , St. Peter'S Catholic S.S.
Others
HOA Fee Include Insurance,Building Maintenance,Central Air Conditioning,Maintenance Grounds,Heat,Parking,Trash,Property Management Fees,Roof,Snow Removal,Water,Windows
Senior Community false
Tax ID 593080192
Ownership Condominium
Read Less
GET MORE INFORMATION





