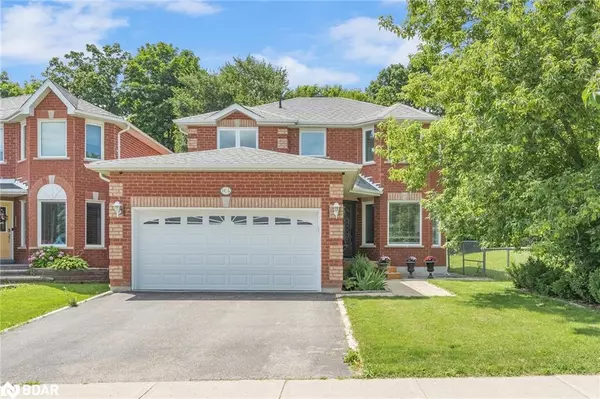For more information regarding the value of a property, please contact us for a free consultation.
104 Madelaine Drive Barrie, ON L4N 9T1
Want to know what your home might be worth? Contact us for a FREE valuation!

Our team is ready to help you sell your home for the highest possible price ASAP
Key Details
Sold Price $850,000
Property Type Single Family Home
Sub Type Single Family Residence
Listing Status Sold
Purchase Type For Sale
Square Footage 1,962 sqft
Price per Sqft $433
MLS Listing ID 40670634
Sold Date 10/31/24
Style Two Story
Bedrooms 5
Full Baths 3
Half Baths 1
Abv Grd Liv Area 2,926
Originating Board Barrie
Year Built 1999
Annual Tax Amount $4,610
Property Description
Top 5 Reasons You Will Love This Home: 1) Nestled within a prestigious neighbourhood bordering the serene Madelaine Park and embraced by a picturesque forested trail, this spacious 4+1 bedroom home offers an idyllic sanctuary perfect for growing families 2) Impeccably crafted from top-to-bottom, boasting a fully finished basement complete with a luxurious wet bar area and meticulously installed soundproofing insulation for ultimate entertainment 3) Ideally situated mere moments from Highway 400, the South Barrie GO station, local grocery stores, esteemed schools, verdant parks, and the tranquil shores of Barrie's waterfront 4) Flaunting an expansive and inviting design, this home offers plenty of living space perfect for entertaining guests and enjoying everyday living 5) Experience unparalleled peace of mind with the added security and energy efficiency of brand-new windows and doors throughout. 2,926 fin.sq.ft. Age 25. Visit our website for more detailed information.
Location
Province ON
County Simcoe County
Area Barrie
Zoning R3
Direction Esther Dr/Madelaine Dr
Rooms
Basement Full, Finished
Kitchen 1
Interior
Interior Features None
Heating Forced Air, Natural Gas
Cooling Central Air
Fireplaces Number 2
Fireplaces Type Gas
Fireplace Yes
Appliance Dishwasher, Dryer, Microwave, Refrigerator, Stove, Washer
Exterior
Garage Attached Garage, Asphalt
Garage Spaces 2.0
Fence Full
Waterfront No
Roof Type Asphalt Shing
Lot Frontage 39.3
Lot Depth 114.8
Parking Type Attached Garage, Asphalt
Garage Yes
Building
Lot Description Urban, Rectangular, Library, Park, Public Transit, School Bus Route, Schools
Faces Esther Dr/Madelaine Dr
Foundation Poured Concrete
Sewer Sewer (Municipal)
Water Municipal
Architectural Style Two Story
Structure Type Brick
New Construction No
Others
Senior Community false
Tax ID 587370849
Ownership Freehold/None
Read Less
GET MORE INFORMATION





