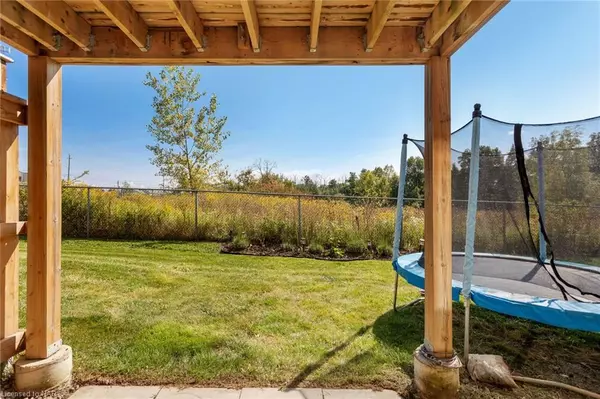For more information regarding the value of a property, please contact us for a free consultation.
48 Severino Circle #23 Smithville, ON L0R 2A0
Want to know what your home might be worth? Contact us for a FREE valuation!

Our team is ready to help you sell your home for the highest possible price ASAP
Key Details
Sold Price $632,000
Property Type Townhouse
Sub Type Row/Townhouse
Listing Status Sold
Purchase Type For Sale
Square Footage 1,400 sqft
Price per Sqft $451
MLS Listing ID 40653254
Sold Date 10/27/24
Style Two Story
Bedrooms 3
Full Baths 2
Half Baths 1
HOA Fees $130/mo
HOA Y/N Yes
Abv Grd Liv Area 1,400
Originating Board Niagara
Annual Tax Amount $4,429
Property Description
Uniquely backing onto the most serene conservation space, 48 Severino's premium lot is located in heart of the family-friendly Smithville neighborhood. This home offers unparalleled tranquility, to a backyard that can be accessed not only off your kitchen balcony for peaceful morning coffees, but also via your walk-out basement. The charming front porch is enhanced by a newly renovated front walkway, steps, and storm door. Inside, the main floor boasts an inviting open-concept design with soaring 9-foot ceilings. The large living room, complete with a modern electric fireplace and newly refinished hardwood floors, flows seamlessly into a family-sized kitchen. The kitchen is a chef's dream, featuring granite countertops, a generous island, and sleek stainless steel appliances. Upstairs, the spacious primary suite is a true retreat, offering a walk-in closet and a luxurious3-piece ensuite with a glass-enclosed shower. Two additional bedrooms share a modern 3-piece bathroom while the convenience of upper-floor laundry makes everyday living a breeze. The unfinished lower level is brimming with potential whether you envision an additional bedroom, a home gym, or an office, the space is yours to customize. POTL Fee $145/Month.
Location
Province ON
County Niagara
Area West Lincoln
Zoning RM3-495
Direction Regional Rd 20 & Grimbsby 5
Rooms
Basement Full, Unfinished
Kitchen 1
Interior
Interior Features None
Heating Natural Gas
Cooling Central Air
Fireplace No
Appliance Dishwasher, Dryer, Range Hood, Refrigerator, Stove, Washer
Exterior
Parking Features Attached Garage
Garage Spaces 1.0
Roof Type Shingle
Porch Terrace
Lot Frontage 21.26
Lot Depth 86.55
Garage Yes
Building
Lot Description Urban, None
Faces Regional Rd 20 & Grimbsby 5
Foundation Poured Concrete
Sewer Sewer (Municipal)
Water Municipal
Architectural Style Two Story
Structure Type Brick Veneer,Vinyl Siding
New Construction No
Others
Senior Community false
Tax ID 469840023
Ownership Condominium
Read Less
GET MORE INFORMATION





