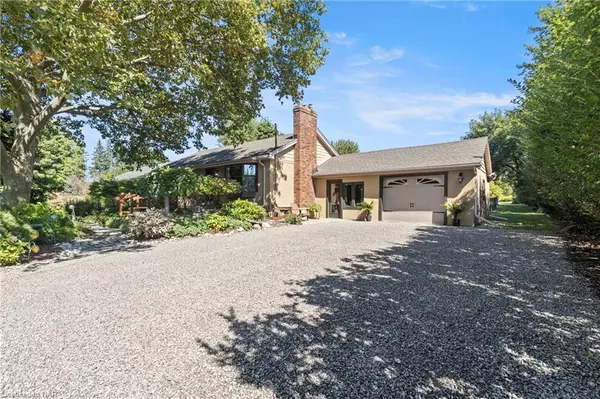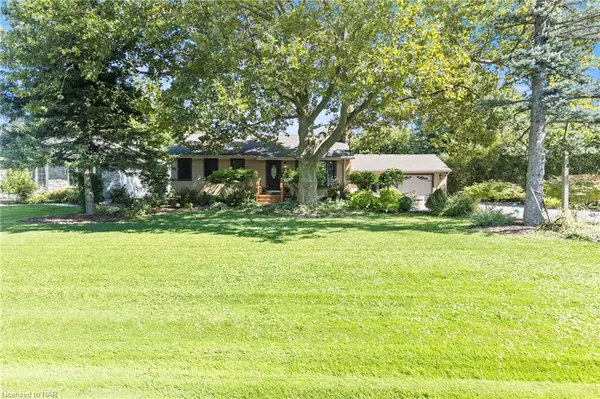For more information regarding the value of a property, please contact us for a free consultation.
2354 Seventh Street St. Catharines, ON L2R 6P7
Want to know what your home might be worth? Contact us for a FREE valuation!

Our team is ready to help you sell your home for the highest possible price ASAP
Key Details
Sold Price $720,000
Property Type Single Family Home
Sub Type Single Family Residence
Listing Status Sold
Purchase Type For Sale
Square Footage 971 sqft
Price per Sqft $741
MLS Listing ID 40638809
Sold Date 11/01/24
Style Bungalow
Bedrooms 3
Full Baths 1
Half Baths 1
Abv Grd Liv Area 971
Originating Board Niagara
Year Built 1953
Annual Tax Amount $6,004
Property Description
Enjoy quiet country living just minutes from the city! This inviting bungalow is nestled on a beautiful 2 acre lot, offering a perfect blend of rural tranquility and easy access to the city. The property features lush front gardens and a spacious, fenced-in backyard, ideal for outdoor enjoyment. Beyond the main lawn, discover a peaceful pond and a 500-foot-deep wooded area, providing a natural retreat right in your backyard.
Inside, the home offers 3 bedrooms and a full bathroom, thoughtfully designed to maximize space and comfort. The open layout, complemented by hardwood floors and large windows, brings in ample natural light and stunning views of the outdoors from every angle.
The lower level includes a laundry area and a high basement, offering approximately 900 sq ft of potential additional living space. The charming sunroom between the main house and the garage provides a cozy spot to relax, with the option to convert it into a year-round space.
Situated on a quiet dead-end street, this home is just a 5 to 10 minute drive from grocery stores, restaurants, wineries, the QEW, the hospital and all other major amenities. This property offers exceptional value for those seeking the peace of country living with the nearby convenience of what the city has to offer.
Location
Province ON
County Niagara
Area St. Catharines
Zoning A1
Direction From QEW: Exit Seventh Street. Head South on Seventh. Go Straight through Fourth Avenue and St.Paul Street West Intersections.
Rooms
Basement Full, Unfinished
Kitchen 1
Interior
Interior Features Ceiling Fan(s)
Heating Forced Air
Cooling Central Air
Fireplaces Type Wood Burning
Fireplace Yes
Window Features Window Coverings
Appliance Water Heater, Dishwasher, Dryer, Gas Stove, Refrigerator, Washer
Laundry In Basement
Exterior
Exterior Feature Landscaped
Garage Attached Garage
Garage Spaces 1.0
Waterfront No
Waterfront Description Pond
Roof Type Asphalt Shing
Lot Frontage 80.0
Lot Depth 1041.0
Parking Type Attached Garage
Garage Yes
Building
Lot Description Rural, Highway Access, Hospital, Landscaped, Major Highway, Quiet Area, Schools, Shopping Nearby
Faces From QEW: Exit Seventh Street. Head South on Seventh. Go Straight through Fourth Avenue and St.Paul Street West Intersections.
Foundation Poured Concrete
Sewer Septic Tank
Water Cistern
Architectural Style Bungalow
Structure Type Stucco
New Construction No
Others
Senior Community false
Tax ID 461580027
Ownership Freehold/None
Read Less
GET MORE INFORMATION





