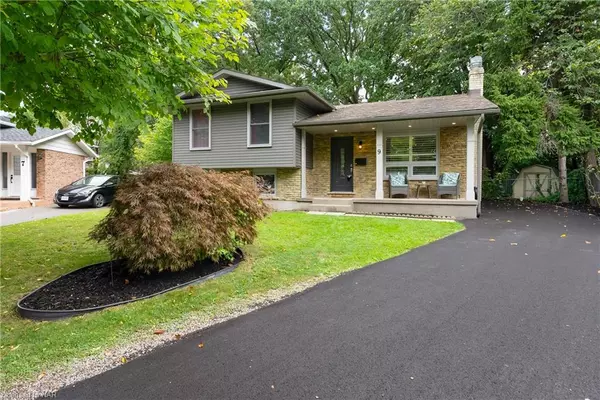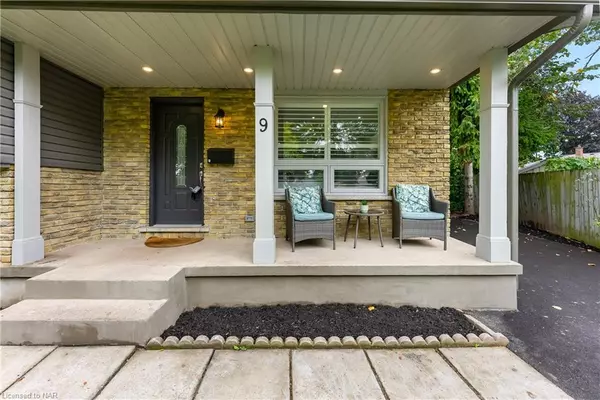For more information regarding the value of a property, please contact us for a free consultation.
9 Elaine Court St. Catharines, ON L2N 6S1
Want to know what your home might be worth? Contact us for a FREE valuation!

Our team is ready to help you sell your home for the highest possible price ASAP
Key Details
Sold Price $652,500
Property Type Single Family Home
Sub Type Single Family Residence
Listing Status Sold
Purchase Type For Sale
Square Footage 1,033 sqft
Price per Sqft $631
MLS Listing ID 40653406
Sold Date 10/31/24
Style Sidesplit
Bedrooms 4
Full Baths 2
Abv Grd Liv Area 1,917
Originating Board Niagara
Year Built 1976
Annual Tax Amount $4,182
Property Description
Nestled on a quiet cul-de-sac in the sought-after north end of St. Catharines. This beautifully maintained four-level side split is the perfect family home. Enjoy the convenience of being close to fantastic schools, parks, major highways, and all the shopping amenities you need. Step inside and be greeted by an open-concept recently renovated kitchen on the main floor and new windows throughout (2022), filling the home with natural light. The separate entrance to the lower level offers incredible potential with a fully finished basement, complete with its own kitchen, two spacious living rooms, a three-piece bathroom, a second laundry and a cozy bedroom, making it perfect for an in-law suite or extended family living. The exterior features a large pie shaped backyard, new siding (2024) and a brand new driveway (2024), adding to the home's curb appeal. This 4 bedroom, 2 bathroom home is truly the ideal family home, combining comfort, convenience, and versatility in a prime location. Don't miss your chance to make it yours!
Location
Province ON
County Niagara
Area St. Catharines
Zoning R1
Direction Meadowvale Drive to Dorothy Street to Stephen Street to Elaine Crt
Rooms
Other Rooms Shed(s), Other
Basement Separate Entrance, Full, Finished, Sump Pump
Kitchen 2
Interior
Interior Features In-law Capability
Heating Forced Air, Natural Gas
Cooling Central Air
Fireplaces Number 2
Fireplaces Type Gas, Wood Burning
Fireplace Yes
Window Features Window Coverings
Appliance Built-in Microwave, Dishwasher, Dryer, Refrigerator, Stove, Washer
Laundry In Basement, In Bathroom
Exterior
Parking Features Asphalt
Fence Full
Roof Type Asphalt Shing
Lot Frontage 38.75
Lot Depth 139.88
Garage No
Building
Lot Description Urban, Pie Shaped Lot, Major Highway, Park, Place of Worship, Playground Nearby, Public Transit, Schools, Shopping Nearby
Faces Meadowvale Drive to Dorothy Street to Stephen Street to Elaine Crt
Foundation Poured Concrete
Sewer Sewer (Municipal)
Water Municipal
Architectural Style Sidesplit
Structure Type Brick,Vinyl Siding
New Construction No
Others
Senior Community false
Tax ID 462050093
Ownership Freehold/None
Read Less




