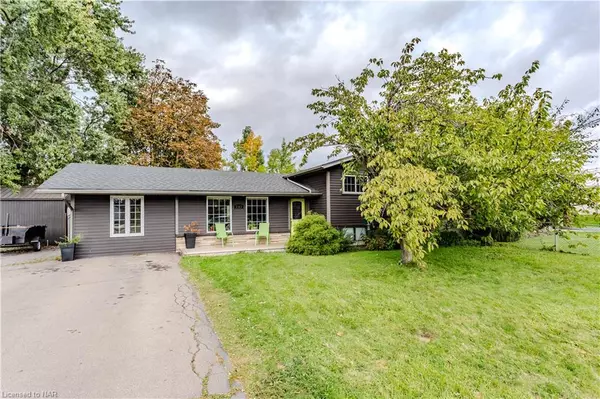For more information regarding the value of a property, please contact us for a free consultation.
207 Walden Boulevard Fort Erie, ON L2A 1R6
Want to know what your home might be worth? Contact us for a FREE valuation!

Our team is ready to help you sell your home for the highest possible price ASAP
Key Details
Sold Price $490,000
Property Type Single Family Home
Sub Type Single Family Residence
Listing Status Sold
Purchase Type For Sale
Square Footage 1,100 sqft
Price per Sqft $445
MLS Listing ID 40660658
Sold Date 10/30/24
Style Sidesplit
Bedrooms 3
Full Baths 2
Abv Grd Liv Area 1,100
Originating Board Niagara
Year Built 1962
Annual Tax Amount $3,165
Property Description
ALWAYS WANTED TO LIVE CLOSE TO CONVENIENCE AND AMENTIES? THIS 3 BEDROOM SIDE SPLIT OFFERS SO MANY GREAT FEATURES FOR A GROWING FAMILY OR RETIREES, CENTRALLY LOCATED BEHIND HIGHWAY 3. WHILE SET ON A QUIET STREET IN A GREAT NEIGHBOURHOOD, YOU WON'T WANT TO MISS THIS OPPORTUNITY TO OWN A FINELY RENOVATED HOME. THE FRONT ENTRY LEADS TO A LARGE OPEN KITCHEN AND DINING SPACE WITH PLENTY OF BRIGHT LIGHT AND A NICE VIEW OF THE BACKYARD. A COZY AND OPEN FAMILY ROOM GIVES A FAVOURABLE SPACE FOR ENTERTAINING FRIENDS AND FAMILY. WITH THREE BEDROOMS AND ONE BATHROOM ON THE SECOND LEVEL, EVERYONE WILL HAVE THEIR OWN SPACE. COMPLETE WITH A REC ROOM IN THE BASEMENT FOR ADDITIONAL STORAGE, AS WELL AS ANOTHER BATHROOM & LAUNDRY. THE BACKYARD IS A GREAT SIZE LINED WITH MATURE TREES, A CONCRETE PATIO AND HOT TUB FOR ALL THOSE NIGHTS HANGING OUT AT YOUR NEW HOME.
Location
Province ON
County Niagara
Area Fort Erie
Zoning R1
Direction HWY 3 , TO KING ST , LEFT ONTO WALDEN
Rooms
Basement Partial, Finished
Kitchen 1
Interior
Interior Features Ceiling Fan(s)
Heating Forced Air
Cooling Central Air
Fireplaces Number 1
Fireplaces Type Family Room
Fireplace Yes
Laundry In Basement
Exterior
Garage Asphalt
Utilities Available Cable Available, Cell Service, Electricity Connected, Garbage/Sanitary Collection, High Speed Internet Avail, Street Lights, Phone Available
Waterfront No
Roof Type Asphalt Shing
Lot Frontage 90.0
Lot Depth 100.0
Parking Type Asphalt
Garage No
Building
Lot Description Urban, Rectangular, City Lot, Near Golf Course, Landscaped, Library, Major Highway, Park, Place of Worship, Playground Nearby, Public Transit, Rec./Community Centre, School Bus Route, Schools, Shopping Nearby
Faces HWY 3 , TO KING ST , LEFT ONTO WALDEN
Foundation Poured Concrete
Sewer Sewer (Municipal)
Water Municipal-Metered
Architectural Style Sidesplit
Structure Type Vinyl Siding
New Construction No
Others
Senior Community false
Tax ID 642200111
Ownership Freehold/None
Read Less
GET MORE INFORMATION





