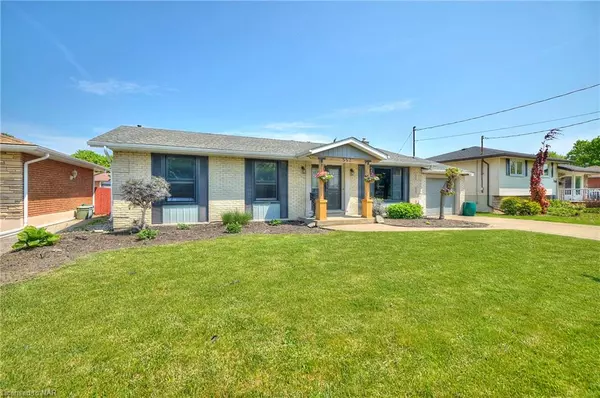For more information regarding the value of a property, please contact us for a free consultation.
552 Lake Street St. Catharines, ON L2N 4H9
Want to know what your home might be worth? Contact us for a FREE valuation!

Our team is ready to help you sell your home for the highest possible price ASAP
Key Details
Sold Price $665,000
Property Type Single Family Home
Sub Type Single Family Residence
Listing Status Sold
Purchase Type For Sale
Square Footage 1,090 sqft
Price per Sqft $610
MLS Listing ID 40603307
Sold Date 10/31/24
Style Bungalow
Bedrooms 3
Full Baths 2
Abv Grd Liv Area 1,090
Originating Board Niagara
Year Built 1967
Annual Tax Amount $4,878
Property Description
Welcome to 552 Lake Street, in St. Catharines. This 3-bed, 2-bath detached bungalow is truly an entertainer's dream. Step through the double doors from the stylish covered porch and be welcomed by a spacious, open-concept living, kitchen, and dining room. Offering a stylist open concept main floor area leading into your backyard oasis this space instantly feels like home. The kitchen is equipped with a convenient breakfast bar, plenty of cabinetry, stainless steel appliances, and granite countertops. The main floor is also offers 3 good-sized bedrooms and a well-appointed 4-piece family bathroom. Head down to the finished basement into the large rec room boasting a gas fireplace and wet bar. An updated 3-piece bathroom, laundry, and a bonus room (currently being used as storage. Step outside to the stunning backyard oasis. Boasting a large outdoor dining area, an in-ground pool equipped with a diving board, an outdoor bed with a gazebo, and an outdoor bar with extra storage space. This property also has a pull through one car attached garage and 2-car driveway. Situated in a central location, only minutes from schools, highway, and within close proximity to stores and eateries. You do not want to miss out on the opportunity to call this beautiful property yours.
Location
Province ON
County Niagara
Area St. Catharines
Zoning R1
Direction Lake and Linwell road/ Lake Street
Rooms
Basement Full, Finished
Kitchen 1
Interior
Interior Features Auto Garage Door Remote(s)
Heating Forced Air, Natural Gas
Cooling Central Air
Fireplace No
Appliance Dishwasher, Dryer, Refrigerator, Stove, Washer
Exterior
Exterior Feature Private Entrance
Parking Features Attached Garage, Concrete
Garage Spaces 1.0
Pool In Ground
Waterfront Description Access to Water
Roof Type Asphalt Shing
Porch Patio
Lot Frontage 63.0
Lot Depth 110.0
Garage Yes
Building
Lot Description Urban, Beach, Business Centre, Dog Park, Highway Access, Major Highway, Park, Place of Worship, Playground Nearby, Public Transit, School Bus Route, Schools, Shopping Nearby
Faces Lake and Linwell road/ Lake Street
Foundation Poured Concrete
Sewer Sewer (Municipal)
Water Municipal
Architectural Style Bungalow
Structure Type Brick Veneer
New Construction No
Schools
Elementary Schools Parnall Ps/ St. James Catholic Elementary School
High Schools Sheridan Ss/ St. Francis Catholic Ss
Others
Senior Community false
Tax ID 462340178
Ownership Freehold/None
Read Less
GET MORE INFORMATION





