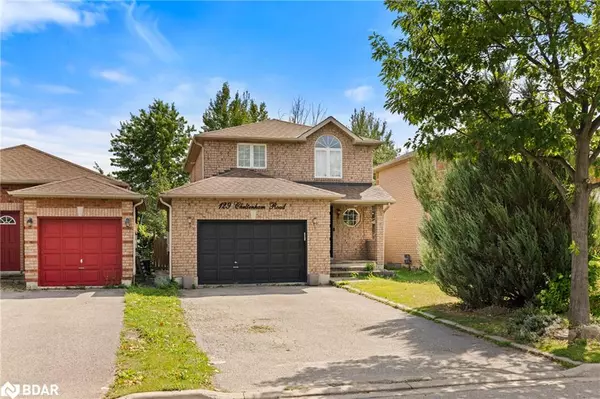For more information regarding the value of a property, please contact us for a free consultation.
129 Cheltenham Road Barrie, ON L4M 6S6
Want to know what your home might be worth? Contact us for a FREE valuation!

Our team is ready to help you sell your home for the highest possible price ASAP
Key Details
Sold Price $717,500
Property Type Single Family Home
Sub Type Single Family Residence
Listing Status Sold
Purchase Type For Sale
Square Footage 1,086 sqft
Price per Sqft $660
MLS Listing ID 40663361
Sold Date 10/31/24
Style Two Story
Bedrooms 3
Full Baths 2
Half Baths 1
Abv Grd Liv Area 1,552
Originating Board Barrie
Year Built 1999
Annual Tax Amount $3,992
Property Description
Introducing 129 Cheltenham Rd, a charming and spacious home located in Georgian Drive, a desirable and family-friendly community in the northern area of Barrie. This home offers 3 bedrooms, 3 bathrooms, and a bright and inviting living space perfect entertaining. With its large backyard, attached 2-car garage with access through the interior, and close proximity to schools, parks, Royal Victoria Regional Health Centre, Georgian College, and a plethora of other local amenities, this home is ideal for families and first-time homebuyers seeking both comfort and convenience. With a fully finished basement, there is ample space for the whole family to enjoy. Don't miss this phenomenal opportunity to call this property your new home!
Location
Province ON
County Simcoe County
Area Barrie
Zoning R
Direction Johnson St & Cheltenham Rd
Rooms
Other Rooms Shed(s)
Basement Full, Finished, Sump Pump
Kitchen 1
Interior
Heating Forced Air, Natural Gas
Cooling Central Air
Fireplace No
Window Features Window Coverings
Appliance Dishwasher, Dryer, Microwave, Refrigerator, Stove, Washer
Laundry In Basement
Exterior
Garage Attached Garage
Garage Spaces 2.0
Waterfront No
Roof Type Asphalt Shing
Lot Frontage 32.81
Lot Depth 114.34
Parking Type Attached Garage
Garage Yes
Building
Lot Description Urban, Hospital, Park, Rec./Community Centre, School Bus Route, Schools, Shopping Nearby
Faces Johnson St & Cheltenham Rd
Foundation Concrete Perimeter
Sewer Sewer (Municipal)
Water Municipal
Architectural Style Two Story
Structure Type Brick
New Construction No
Others
Senior Community false
Tax ID 588310469
Ownership Freehold/None
Read Less
GET MORE INFORMATION





