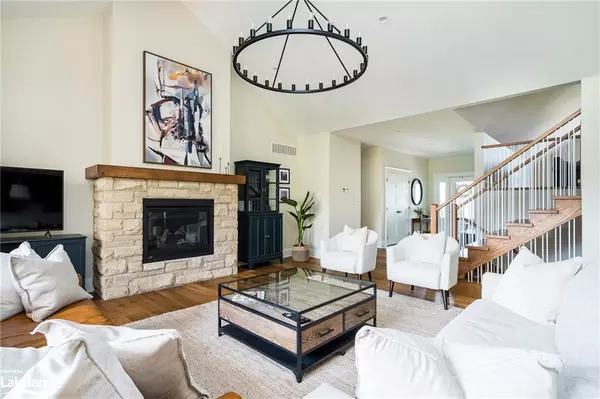For more information regarding the value of a property, please contact us for a free consultation.
94 Stanley Street Collingwood, ON L9Y 0G3
Want to know what your home might be worth? Contact us for a FREE valuation!

Our team is ready to help you sell your home for the highest possible price ASAP
Key Details
Sold Price $2,200,000
Property Type Single Family Home
Sub Type Single Family Residence
Listing Status Sold
Purchase Type For Sale
Square Footage 3,188 sqft
Price per Sqft $690
MLS Listing ID 40518636
Sold Date 11/01/24
Style Two Story
Bedrooms 4
Full Baths 4
Half Baths 1
Abv Grd Liv Area 5,321
Originating Board The Lakelands
Year Built 2022
Annual Tax Amount $7,681
Property Description
This stylish home was designed and lived in by the builder and is absolutely loaded with upgrades. More than 5,000 square feet of quality construction. Every view is a delight from the entrance way with its large covered porch with gorgeous timber work to the dream kitchen and the great room with a cathedral ceiling. The luxury is everywhere and the finishes are beautifully curated. Solid wood craftsman-style doors, oak floors, massive island in a kitchen that leaves no stone unturned in being gorgeous and functional. The living area in front of the stone fireplace is large enough for multiple configurations of furnishings to lend the house to gathering and entertaining but cosy enough for two. The huge back deck is also covered with more great timber work and allows for entry from both the living area and the primary suite. The primary is one of three bedrooms on the main floor. Upstairs is a great loft space for a family room or office that has a vaulted ceiling. All the bathrooms have heated floors and are lovely with bright white oversized porcelain tile floors and shower surrounds. The lower level is fully finished with a private guest room and full bathroom as well as a roughed-in bar in the rec room space and heated floors throughout. The home is in a neighbourhood of
unique custom designer homes on oversized lots just 5 minutes to the shops in downtown Collingwood, 15 minutes to Blue Mountain Resort and super easy access in and out of town. Other highlights include a generator, a fully finished and insulated garage, hot and cold running water in both the garage and back deck perfect for dog washing and loads of storage space on every level.
Location
Province ON
County Simcoe County
Area Collingwood
Zoning R2
Direction Hurontario Street to Stanley Street to sign on left.
Rooms
Basement Full, Finished, Sump Pump
Kitchen 1
Interior
Interior Features Central Vacuum, Air Exchanger, Auto Garage Door Remote(s), Built-In Appliances, Water Treatment
Heating Fireplace-Gas, Forced Air, Natural Gas, Radiant Floor
Cooling Central Air
Fireplaces Number 1
Fireplaces Type Living Room, Gas
Fireplace Yes
Window Features Window Coverings
Appliance Water Heater Owned, Built-in Microwave, Dishwasher, Dryer, Hot Water Tank Owned, Range Hood, Refrigerator, Stove, Washer
Laundry Laundry Room, Main Level, Sink
Exterior
Exterior Feature Lawn Sprinkler System, Recreational Area, Year Round Living
Garage Attached Garage, Garage Door Opener, Asphalt
Garage Spaces 2.0
Utilities Available Cable Available, Cell Service, Electricity Connected, Garbage/Sanitary Collection, High Speed Internet Avail, Natural Gas Connected, Recycling Pickup, Phone Available, Underground Utilities
Waterfront No
Roof Type Asphalt Shing
Street Surface Paved
Handicap Access Hallway Widths 42\" or More, Hard/Low Nap Floors, Lever Door Handles, Lever Faucets
Porch Deck, Patio, Porch
Lot Frontage 65.81
Lot Depth 167.35
Parking Type Attached Garage, Garage Door Opener, Asphalt
Garage Yes
Building
Lot Description Urban, Rectangular, Airport, Beach, Dog Park, Near Golf Course, Hospital, Library, Place of Worship, Quiet Area, School Bus Route, Schools, Shopping Nearby, Skiing, Trails
Faces Hurontario Street to Stanley Street to sign on left.
Foundation Poured Concrete
Sewer Sewer (Municipal)
Water Municipal-Metered
Architectural Style Two Story
Structure Type Board & Batten Siding,Stone,Wood Siding
New Construction Yes
Schools
Elementary Schools Cameron St, Admiral (Fi), St. Mary'S, Pretty River Academy
High Schools Collingwood Collegiate Institute, Our Lady Of The Bay
Others
Senior Community false
Tax ID 582611052
Ownership Freehold/None
Read Less
GET MORE INFORMATION





