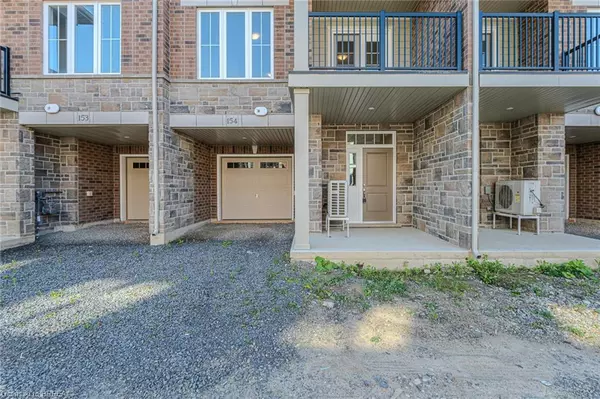For more information regarding the value of a property, please contact us for a free consultation.
677 Park Road N #154 Brantford, ON N3R 0C2
Want to know what your home might be worth? Contact us for a FREE valuation!

Our team is ready to help you sell your home for the highest possible price ASAP
Key Details
Sold Price $600,000
Property Type Townhouse
Sub Type Row/Townhouse
Listing Status Sold
Purchase Type For Sale
Square Footage 1,458 sqft
Price per Sqft $411
MLS Listing ID 40665722
Sold Date 11/01/24
Style 3 Storey
Bedrooms 2
Full Baths 2
Half Baths 1
HOA Fees $254/mo
HOA Y/N Yes
Abv Grd Liv Area 1,458
Originating Board Brantford
Annual Tax Amount $1
Property Description
Welcome to this amazing, brand-new townhouse in the desirable Brantwood Village community, nestled in Brantford's vibrant north end. This spacious 3-story home features 2 bedrooms, a versatile den, and 2.5 bathrooms, offering a well-designed layout perfect for families or those seeking modern comfort. The entryway greets you with a large foyer, two closets, access to the attached garage, and a utility room, with stairs leading to the main living areas. On the second floor, you'll find a bright, open-concept kitchen, dining, and living area bathed in natural light, which extends to a private terrace—perfect for enjoying a morning coffee or unwinding in the evening. A convenient 2-piece powder room is also located on this floor. The third level is designed for relaxation, featuring a primary bedroom with a walk-in closet and 3-piece ensuite, a second bedroom, a flexible den ideal for a home office or playroom, a 4-piece bathroom, and a dedicated laundry room. For added convenience, the home includes an attached one-car garage. Located near Highway 403, shopping, schools, parks, and trails, this townhouse combines modern living with the best of Brantford’s amenities. Don’t miss your chance—book your private showing today!
Location
Province ON
County Brantford
Area 2018 - Lynden Hills
Zoning R4A-66
Direction Cross Street: Powerline Rd
Rooms
Basement None
Kitchen 1
Interior
Interior Features None
Heating Forced Air, Natural Gas
Cooling Central Air
Fireplace No
Appliance Dishwasher, Dryer, Refrigerator, Stove, Washer
Laundry In-Suite, Upper Level
Exterior
Garage Attached Garage
Garage Spaces 1.0
Waterfront No
Roof Type Asphalt Shing
Porch Enclosed
Parking Type Attached Garage
Garage Yes
Building
Lot Description Urban, Near Golf Course, Highway Access, Place of Worship, Public Transit, Quiet Area, Schools, Shopping Nearby, Trails, Other
Faces Cross Street: Powerline Rd
Foundation Poured Concrete
Sewer Sewer (Municipal)
Water Municipal
Architectural Style 3 Storey
Structure Type Brick,Metal/Steel Siding,Stucco
New Construction No
Others
Senior Community false
Ownership Condominium
Read Less
GET MORE INFORMATION





