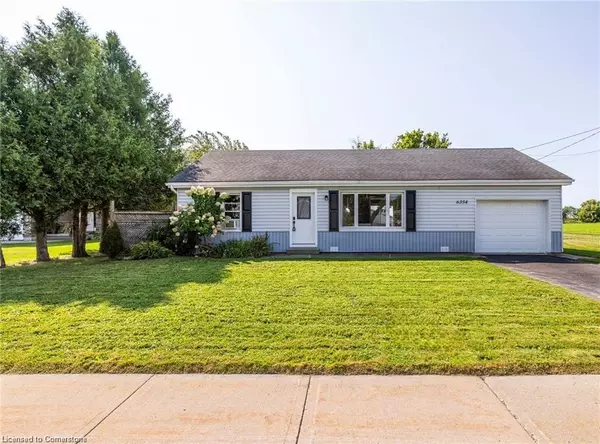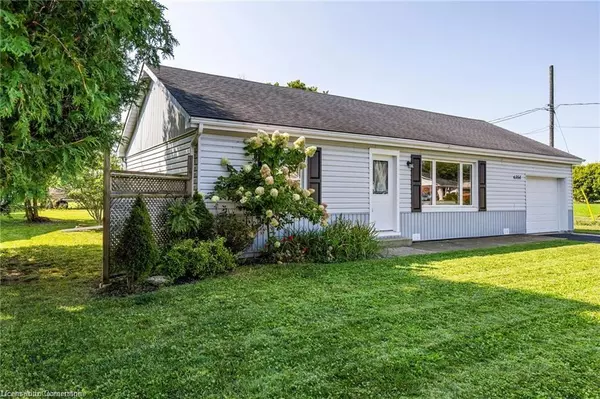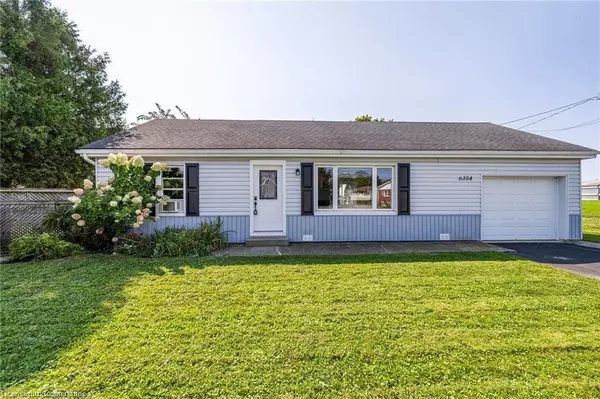For more information regarding the value of a property, please contact us for a free consultation.
6354 Townline Road Smithville, ON L0R 2A0
Want to know what your home might be worth? Contact us for a FREE valuation!

Our team is ready to help you sell your home for the highest possible price ASAP
Key Details
Sold Price $515,000
Property Type Single Family Home
Sub Type Single Family Residence
Listing Status Sold
Purchase Type For Sale
Square Footage 1,029 sqft
Price per Sqft $500
MLS Listing ID 40651194
Sold Date 10/31/24
Style Bungalow
Bedrooms 2
Full Baths 1
Abv Grd Liv Area 1,029
Originating Board Hamilton - Burlington
Year Built 1957
Annual Tax Amount $3,133
Property Description
Check out this charming house that could be your forever home or a lovely starter with an attached garage for easy access. The house has undergone numerous upgrades over the years and is in great condition. The floor plan is designed for convenient main floor living with two bedrooms, a large eat-in-kitchen, and a bright and inviting living room. The entire house is filled with natural light through the big windows and pot lights. The four-piece bathroom boasts a heated floor, a quartz countertop, ceramic tile flooring, and a main floor laundry. All the furniture is also for sale, and the roof and driveway were recently redone. This home is located near all amenities and is just a few steps away from two elementary schools, a high school, parks, and downtown. Despite being situated in the town of Smithville, the area has a rural feeling. The lot size is 64 by 95, and there is nothing to do but move in! This home is definitely worth a look!
Location
Province ON
County Niagara
Area West Lincoln
Zoning R1
Direction HWY 20 EAST TO TOWNLINE RD
Rooms
Other Rooms Shed(s)
Basement Crawl Space, Unfinished, Sump Pump
Kitchen 1
Interior
Interior Features Ceiling Fan(s)
Heating Forced Air, Natural Gas
Cooling Other
Fireplace No
Laundry In Area, Inside, Main Level
Exterior
Parking Features Attached Garage, Garage Door Opener, Asphalt, Built-In, Concrete
Garage Spaces 1.0
Roof Type Fiberglass
Lot Frontage 64.15
Garage Yes
Building
Lot Description Urban, Rectangular, Place of Worship, Quiet Area, Schools, Shopping Nearby
Faces HWY 20 EAST TO TOWNLINE RD
Foundation Concrete Block
Sewer Sewer (Municipal)
Water Municipal
Architectural Style Bungalow
Structure Type Aluminum Siding
New Construction No
Schools
Elementary Schools College Street, St. Martins
Others
Senior Community false
Tax ID 460770008
Ownership Freehold/None
Read Less
GET MORE INFORMATION





