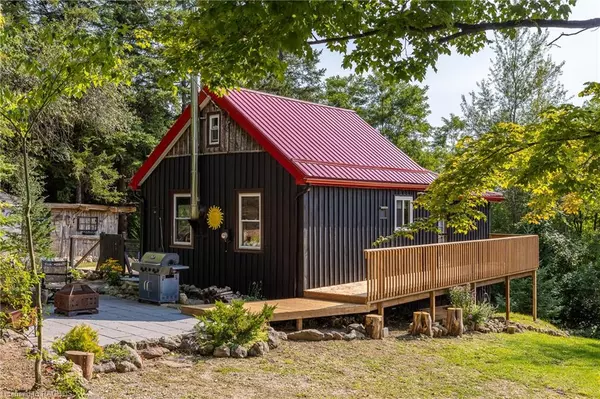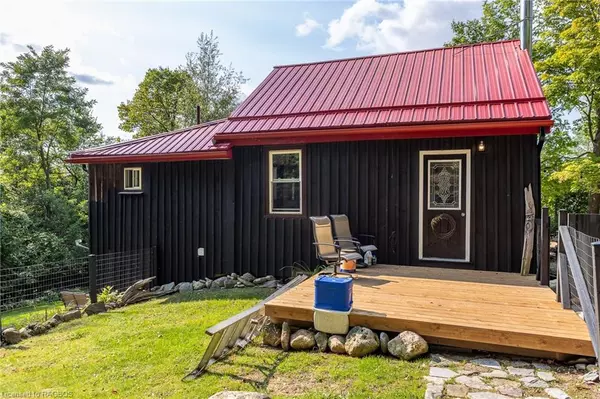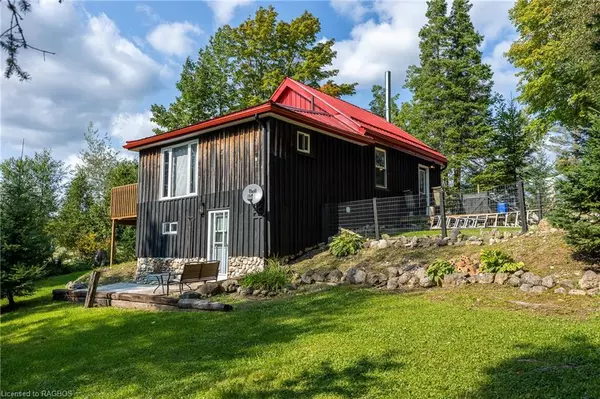For more information regarding the value of a property, please contact us for a free consultation.
775736 Hwy 10 Chatsworth (twp), ON N0C 1H0
Want to know what your home might be worth? Contact us for a FREE valuation!

Our team is ready to help you sell your home for the highest possible price ASAP
Key Details
Sold Price $455,000
Property Type Single Family Home
Sub Type Single Family Residence
Listing Status Sold
Purchase Type For Sale
Square Footage 900 sqft
Price per Sqft $505
MLS Listing ID 40643211
Sold Date 10/31/24
Style Chalet
Bedrooms 1
Full Baths 1
Abv Grd Liv Area 1,225
Originating Board Grey Bruce Owen Sound
Annual Tax Amount $2,076
Property Description
Private setting for this chalet style home on just under 3 acres. Numerous updates in the last few years throughout the open concept main level. Nicely proportioned living spaces with country views in every direction. One bedroom is on the upper level with potential for another bedroom in the walkout basement. Lower level is currently set up with a family room, den or craft space, laundry area and mechanicals. Decks on 2 sides with patio, firepit and bbq area in between. Nice natural landscape around the home with rock beds, flagstone and cut trails back through open areas to the bush. There is a pond at the back that is partially on this property. Lots of storage in the garden sheds. Property backs on to the rail trail. Drilled well, steel roof, septic at west side (pumped 2024).
Location
Province ON
County Grey
Area Chatsworth
Zoning A1, EP & W
Direction Highway 10 between Sideroad 70 and Sideroad 80
Rooms
Basement Walk-Out Access, Full, Partially Finished
Kitchen 1
Interior
Interior Features Other
Heating Electric Forced Air
Cooling None
Fireplaces Number 1
Fireplaces Type Wood Burning Stove
Fireplace Yes
Appliance Water Heater, Dryer, Refrigerator, Stove, Washer
Laundry Lower Level
Exterior
Garage Mutual/Shared
Waterfront No
Waterfront Description Lake/Pond
Roof Type Metal
Lot Frontage 100.0
Lot Depth 1291.0
Parking Type Mutual/Shared
Garage No
Building
Lot Description Rural, Rectangular, Trails, Other
Faces Highway 10 between Sideroad 70 and Sideroad 80
Foundation Concrete Block
Sewer Septic Tank
Water Drilled Well
Architectural Style Chalet
Structure Type Board & Batten Siding
New Construction No
Others
Senior Community false
Tax ID 371710078
Ownership Freehold/None
Read Less
GET MORE INFORMATION





