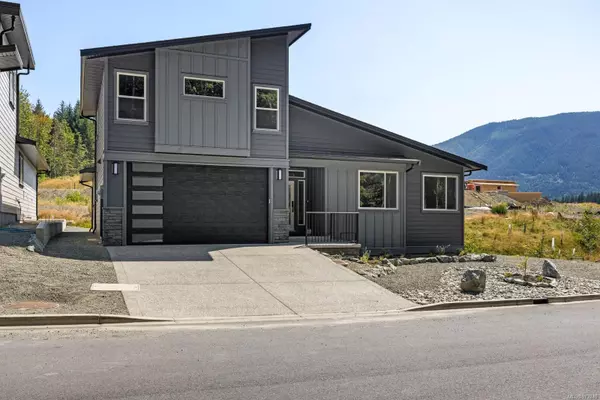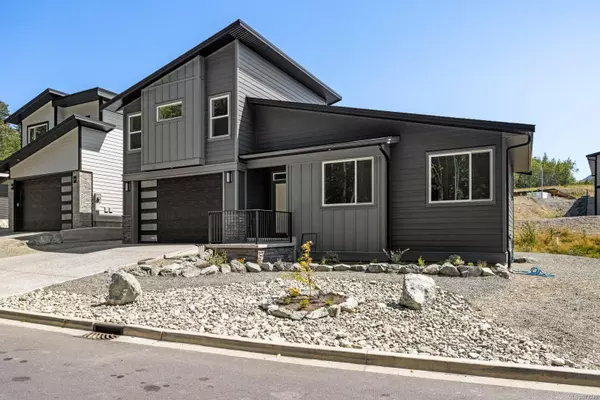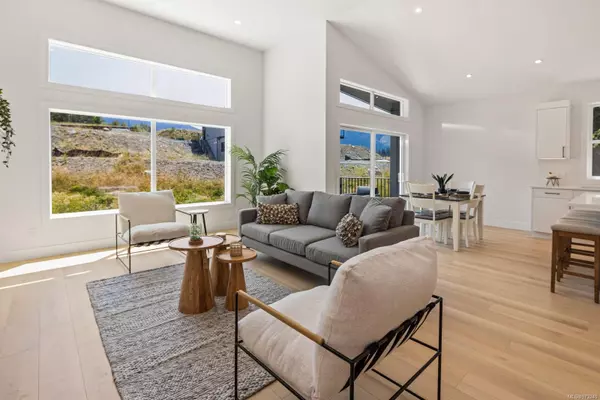For more information regarding the value of a property, please contact us for a free consultation.
8584 Ts'uubaas Dr Lake Cowichan, BC V0R 2G0
Want to know what your home might be worth? Contact us for a FREE valuation!

Our team is ready to help you sell your home for the highest possible price ASAP
Key Details
Sold Price $826,200
Property Type Single Family Home
Sub Type Single Family Detached
Listing Status Sold
Purchase Type For Sale
Square Footage 2,177 sqft
Price per Sqft $379
MLS Listing ID 973240
Sold Date 11/01/24
Style Main Level Entry with Upper Level(s)
Bedrooms 3
Rental Info Unrestricted
Year Built 2024
Annual Tax Amount $1,495
Tax Year 2023
Lot Size 5,227 Sqft
Acres 0.12
Property Description
Brand new home in North Shore Estates just completed and available for immediate possession! Featuring 9ft-12ft ceilings throughout the well thought out open floor plan with 3 beds and 3 baths plus a massive bonus/family room upstairs this space is the perfect layout for a family home. Quality is evident throughout with quartz countertops in the kitchen, laundry and all bathrooms, heated tile ensuite floor, stairwell lighting and a huge glass slider accessing the rear yard patio. Built for people with "stuff" this home sits on a heated and lit 5'6" crawlspace with access from both inside and outside the house making storage a breeze! Optional boat slip in the marina and the sunny south facing beach only add to the allure of this property. North Shore Estates is a fully serviced development situated on Federal land and this home is offered for sale via a pre-paid 110 yr Federally registered and CMHC approved head lease. Come and see everything Lake Cowichan has to offer!
Location
Province BC
County Lake Cowichan, Town Of
Area Du Lake Cowichan
Direction Northwest
Rooms
Basement Crawl Space
Main Level Bedrooms 3
Kitchen 1
Interior
Interior Features Dining/Living Combo
Heating Heat Pump, Propane
Cooling HVAC
Flooring Carpet, Laminate, Tile
Fireplaces Number 1
Fireplaces Type Propane
Equipment Electric Garage Door Opener
Fireplace 1
Window Features Insulated Windows,Screens,Vinyl Frames
Laundry In House
Exterior
Exterior Feature Balcony/Patio, Low Maintenance Yard
Garage Spaces 2.0
Utilities Available Cable To Lot, Electricity To Lot, Garbage, Phone To Lot, Recycling, Underground Utilities
View Y/N 1
View Mountain(s)
Roof Type Fibreglass Shingle
Handicap Access Accessible Entrance, Ground Level Main Floor, Primary Bedroom on Main
Total Parking Spaces 4
Building
Lot Description Dock/Moorage, Easy Access, Family-Oriented Neighbourhood, Level, Marina Nearby, Near Golf Course, No Through Road, Recreation Nearby, Serviced, Sidewalk
Building Description Cement Fibre,Concrete,Frame Wood,Stone, Main Level Entry with Upper Level(s)
Faces Northwest
Foundation Poured Concrete
Sewer Sewer Connected
Water Municipal
Architectural Style Contemporary
Structure Type Cement Fibre,Concrete,Frame Wood,Stone
Others
Restrictions Building Scheme
Ownership Leasehold
Pets Allowed Aquariums, Birds, Caged Mammals, Cats, Dogs
Read Less
Bought with RE/MAX Camosun




