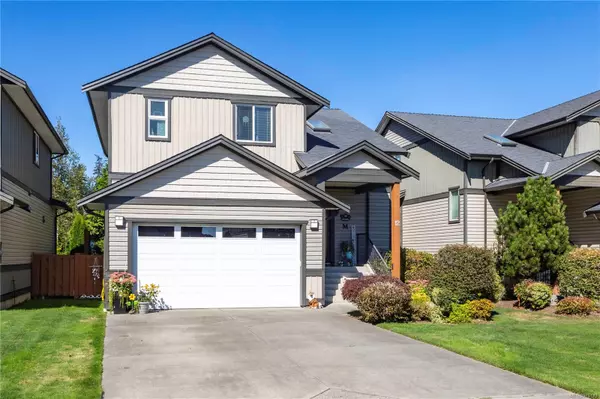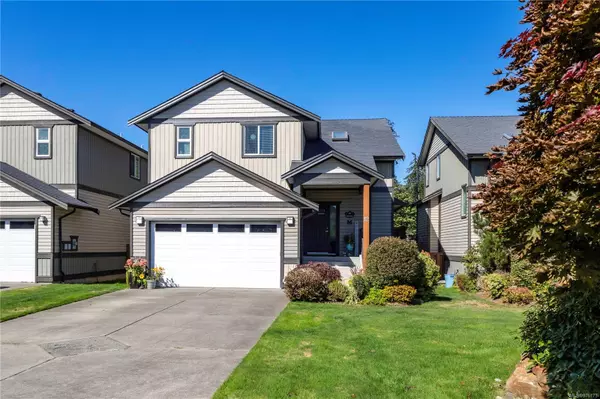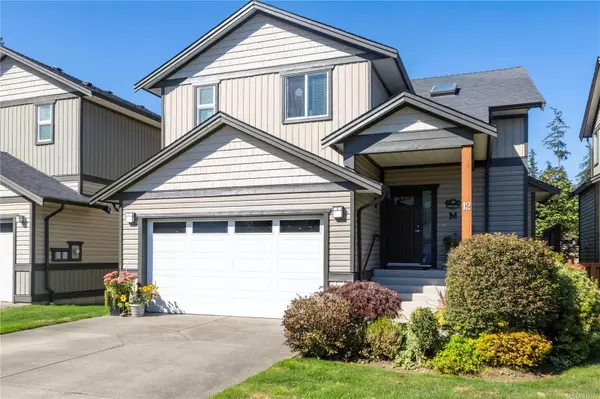For more information regarding the value of a property, please contact us for a free consultation.
2033 Varsity Landing #12 Campbell River, BC V9H 0B2
Want to know what your home might be worth? Contact us for a FREE valuation!

Our team is ready to help you sell your home for the highest possible price ASAP
Key Details
Sold Price $702,500
Property Type Single Family Home
Sub Type Single Family Detached
Listing Status Sold
Purchase Type For Sale
Square Footage 2,525 sqft
Price per Sqft $278
Subdivision Varsity Landing
MLS Listing ID 976173
Sold Date 11/01/24
Style Main Level Entry with Lower/Upper Lvl(s)
Bedrooms 5
HOA Fees $300/mo
Rental Info Unrestricted
Year Built 2007
Annual Tax Amount $3,680
Tax Year 2022
Lot Size 4,791 Sqft
Acres 0.11
Property Description
Attractive modern design, 2500+ sq ft, 5 bed, 3.5 bath home has plenty of room for your whole family. The main level
features a spacious living room, gas fireplace, plenty of natural light & open concept into the beautiful kitchen with
island & pantry. Upstairs features the primary bedroom with vaulted ceilings, ensuite with 5 ft walk in shower. Two
additional bedrooms joined by a full jack and jill bathroom. The lower level features two additional bedrooms and 3pc
bath with a custom tiled shower make a great level for teenagers (the second basement bedroom is large enough to
be used as a family room). Gorgeous, fully fenced backyard with pergola. Double garage has
custom shelving. Bare land strata complex that allows pets (no size restriction) and low strata fees take care of the fences and front yard landscaping. Great location close to all amenities in Timberline village and all levels of schools
and Beaver Lodge Lands trails.
Location
Province BC
County Campbell River, City Of
Area Cr Willow Point
Direction Southwest
Rooms
Basement Finished, Full, With Windows
Kitchen 1
Interior
Interior Features Vaulted Ceiling(s)
Heating Baseboard, Electric
Cooling None
Flooring Laminate, Tile
Fireplaces Number 1
Fireplaces Type Gas, Living Room
Equipment Central Vacuum, Electric Garage Door Opener
Fireplace 1
Window Features Vinyl Frames
Appliance Dishwasher, F/S/W/D, Microwave
Laundry In House
Exterior
Exterior Feature Balcony/Patio, Fencing: Full, Garden, Sprinkler System
Carport Spaces 2
Roof Type Asphalt Shingle
Handicap Access Ground Level Main Floor
Total Parking Spaces 5
Building
Lot Description Curb & Gutter, Family-Oriented Neighbourhood, Irrigation Sprinkler(s), Landscaped, Level, Private, Quiet Area, Recreation Nearby, Shopping Nearby
Building Description Frame Wood,Insulation: Ceiling,Insulation: Walls,Vinyl Siding, Main Level Entry with Lower/Upper Lvl(s)
Faces Southwest
Story 3
Foundation Poured Concrete
Sewer Sewer Connected
Water Municipal
Architectural Style Contemporary
Structure Type Frame Wood,Insulation: Ceiling,Insulation: Walls,Vinyl Siding
Others
HOA Fee Include Garbage Removal,Maintenance Grounds,Property Management,Recycling,Sewer,Water
Tax ID 027-289-630
Ownership Freehold/Strata
Pets Allowed Aquariums, Birds, Caged Mammals, Cats, Dogs, Number Limit
Read Less
Bought with RE/MAX Check Realty




