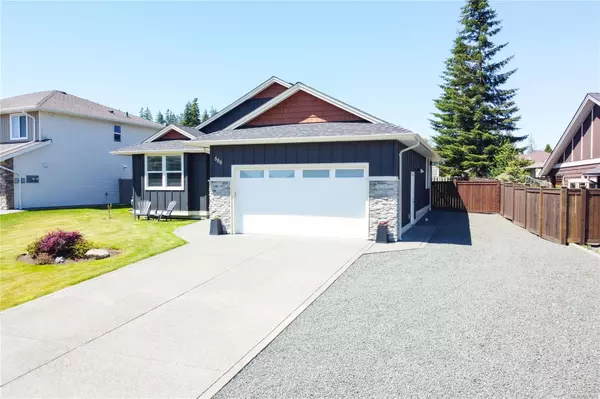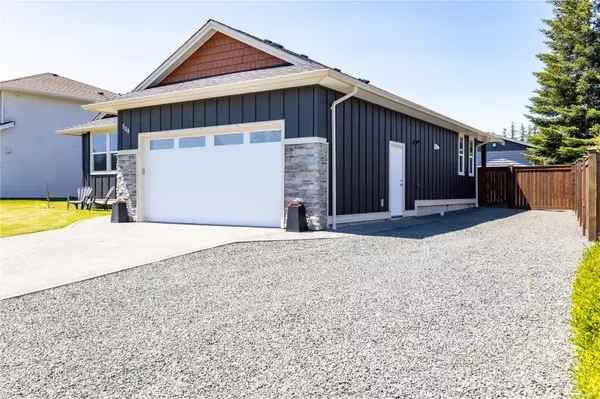For more information regarding the value of a property, please contact us for a free consultation.
500 Park Forest Dr Campbell River, BC V9W 0E3
Want to know what your home might be worth? Contact us for a FREE valuation!

Our team is ready to help you sell your home for the highest possible price ASAP
Key Details
Sold Price $785,000
Property Type Single Family Home
Sub Type Single Family Detached
Listing Status Sold
Purchase Type For Sale
Square Footage 1,582 sqft
Price per Sqft $496
MLS Listing ID 969348
Sold Date 11/01/24
Style Rancher
Bedrooms 3
Rental Info Unrestricted
Year Built 2019
Annual Tax Amount $5,106
Tax Year 2022
Lot Size 8,276 Sqft
Acres 0.19
Property Description
Discover this stunning 3-bedroom, 2-bathroom, 1600-square-foot rancher situated in a desirable new subdivision, Glen Eagle, close to a great trail system, the new golf course, Velocity Lounge, new hotel, restaurant and spa and downtown. This "like brand new" home is thoughtfully designed with 9-foot ceilings, wide plank floors, new blinds, stainless steel appliances, and impressive curb appeal. The great room, the centerpiece of this home, opens to the kitchen, creating an inviting space for friends and family with its exquisite white cabinetry, pantry, eat up bar, dining area, family room and access to the covered patio overlooking a fully fenced, landscaped backyard. A separate living room features a gas fireplace, perfect for relaxation. This modern rancher has an efficient heat pump, a double garage, exceptional RV parking and an in-ground sprinkler system. It boasts a fantastic neighbourhood with friendly neighbours. Constructed in 2019, includes New Home Warranty and NO GST!
Location
Province BC
County Campbell River, City Of
Area Cr Campbell River West
Zoning R1A
Direction East
Rooms
Basement Crawl Space
Main Level Bedrooms 3
Kitchen 1
Interior
Heating Electric, Forced Air, Heat Pump
Cooling Air Conditioning
Flooring Laminate
Fireplaces Number 1
Fireplaces Type Gas, Living Room
Equipment Central Vacuum Roughed-In
Fireplace 1
Window Features Screens,Vinyl Frames
Appliance Dishwasher, F/S/W/D, Microwave
Laundry In House
Exterior
Exterior Feature Balcony/Patio, Fencing: Full, Low Maintenance Yard, Sprinkler System
Garage Spaces 2.0
Roof Type Fibreglass Shingle
Handicap Access Ground Level Main Floor, Primary Bedroom on Main
Parking Type Additional, Driveway, Garage Double, RV Access/Parking
Total Parking Spaces 4
Building
Lot Description Irrigation Sprinkler(s), Landscaped, Near Golf Course, Recreation Nearby
Building Description Cement Fibre,Frame Metal,Insulation: Ceiling,Insulation: Walls, Rancher
Faces East
Foundation Poured Concrete
Sewer Sewer Connected
Water Municipal
Architectural Style Contemporary
Structure Type Cement Fibre,Frame Metal,Insulation: Ceiling,Insulation: Walls
Others
Tax ID 030-533-511
Ownership Freehold
Pets Description Aquariums, Birds, Caged Mammals, Cats, Dogs
Read Less
Bought with RE/MAX Check Realty
GET MORE INFORMATION





