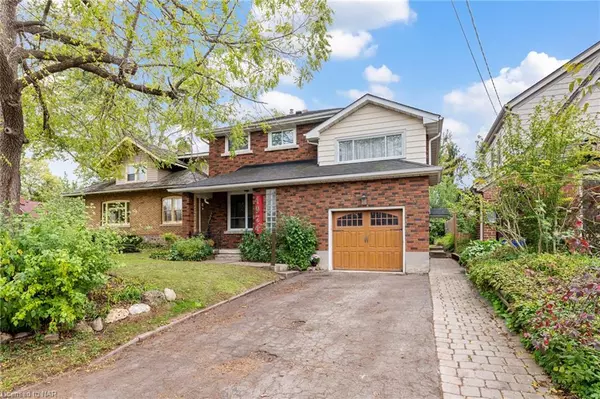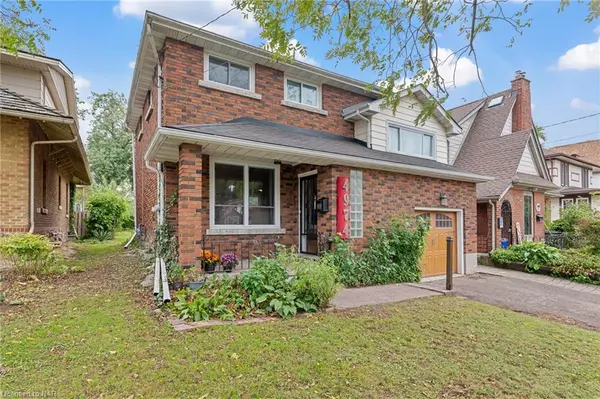For more information regarding the value of a property, please contact us for a free consultation.
4974 Valley Way Niagara Falls, ON L2E 1W7
Want to know what your home might be worth? Contact us for a FREE valuation!

Our team is ready to help you sell your home for the highest possible price ASAP
Key Details
Sold Price $570,000
Property Type Single Family Home
Sub Type Single Family Residence
Listing Status Sold
Purchase Type For Sale
Square Footage 1,631 sqft
Price per Sqft $349
MLS Listing ID 40662685
Sold Date 10/31/24
Style Two Story
Bedrooms 3
Full Baths 2
Half Baths 1
Abv Grd Liv Area 1,631
Originating Board Niagara
Year Built 1960
Annual Tax Amount $3,270
Property Description
Lovely 1631 sq ft beautiful Character Home, conveniently located in a central neighbourhood of Niagara Falls. This 3 bedroom 2 storey home has been meticulously cared for and is loaded with character and charm, with the perfect amount of modern touches. The main floor is light and bright with its large windows and easy flow concept living / dining areas, complete with hardwood floors and brick fireplace. You will fall in love with the oversized kitchen offering tons of cabinet and counter space. Upstairs has 3 well sized bedrooms, a 4 pc bath and even an additional room that could be a home office, play room, walk-in closet etc., the possibilities are endless. Lower level features a recreation room, 3 pc bathroom and an additional unfinished area for storage or could be completed to your tastes. This home is steps to all of the great restaurants, unique boutique shops, events and activities that Niagara Falls has to offer and is waiting for you!
Location
Province ON
County Niagara
Area Niagara Falls
Zoning R2
Direction Stanley Ave to Valley Way
Rooms
Basement Full, Partially Finished
Kitchen 1
Interior
Heating Natural Gas, Other
Cooling None
Fireplace No
Appliance Water Heater, Dishwasher, Dryer, Microwave, Refrigerator, Washer
Exterior
Parking Features Attached Garage
Garage Spaces 1.0
Roof Type Shingle
Lot Frontage 40.0
Lot Depth 140.42
Garage Yes
Building
Lot Description Urban, Highway Access, Library, Major Highway, Park, Public Transit, Schools, Shopping Nearby
Faces Stanley Ave to Valley Way
Foundation Concrete Block
Sewer Sewer (Municipal)
Water Municipal
Architectural Style Two Story
Structure Type Brick,Vinyl Siding
New Construction No
Others
Senior Community false
Tax ID 643380017
Ownership Freehold/None
Read Less
GET MORE INFORMATION





