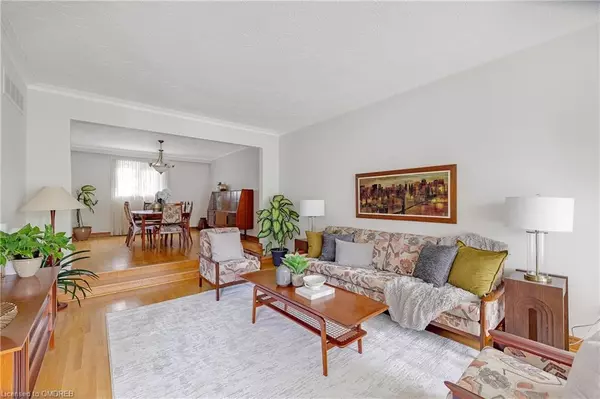For more information regarding the value of a property, please contact us for a free consultation.
38 Fredrick Street Woodbridge-vaughan, ON L4L 1P8
Want to know what your home might be worth? Contact us for a FREE valuation!

Our team is ready to help you sell your home for the highest possible price ASAP
Key Details
Sold Price $1,640,000
Property Type Single Family Home
Sub Type Single Family Residence
Listing Status Sold
Purchase Type For Sale
Square Footage 2,860 sqft
Price per Sqft $573
MLS Listing ID 40650656
Sold Date 10/31/24
Style Two Story
Bedrooms 4
Full Baths 3
Half Baths 1
Abv Grd Liv Area 4,295
Originating Board Oakville
Annual Tax Amount $6,174
Property Description
Welcome to 38 Fredrick St located in one of the most established neighbourhoods in old Woodbridge. Over 2800 sqft Lovingly cared for and maintained by its original owners, on a fully landscaped 60' x 125' lot, minutes to area highways and transit, top-rated schools and countless amenities. Natural light floods the entrance from the double height foyer and oversized east facing windows. The front entrance features a grand natural oak staircase, tile flooring, and ample storage. The sunken living room off the foyer offers high ceilings, original hardwood flooring, and a walk-out to the covered front porch overlooking the picturesque tree-lined streets of this peaceful neighbourhood. Open to the large formal dining room, these traditional spaces are ideal for large family gatherings and creating new memories for years to come. The kitchen has been updated with granite counters, cabinetry, appliances, and center working island. Open to the breakfast nook, where morning meals and quiet coffees can be enjoyed. The adjacent sunken family room features a large brick woodburning fireplace (as is) and sliding glass doors that open to the landscaped backyard patio. A full bathroom, convenient side entrance and generous sized storage closets round out the features of the main floor. Heading upstairs, the hardwood continues throughout the second floor. The large primary suite features a walk-in closet, and full ensuite. There are 3 additional generous sized bedrooms, and a well-sized main bathroom. The fully finished lower level, with private separate entrance is in original condition, with a large recreation room, storage, full laundry, 2-pc bath, and original sauna and whirlpool tub (all as-is). The private backyard is an oasis with an interlock patio area for outdoor dining and relaxation. Centrally located, and sought-after for its proximity to Toronto, Highways 400, 407, and 427, and major transit stations (VIVA, TTC and GO)
Location
Province ON
County York
Area Vaughan
Zoning R2
Direction Fredrick/Sylvadene
Rooms
Basement Walk-Up Access, Full, Finished
Kitchen 1
Interior
Interior Features Central Vacuum, Sauna
Heating Forced Air, Natural Gas
Cooling Central Air
Fireplace No
Window Features Window Coverings
Appliance Dishwasher, Dryer, Freezer, Range Hood, Refrigerator, Stove
Laundry Laundry Room
Exterior
Exterior Feature Landscaped
Garage Attached Garage, Garage Door Opener, Interlock
Garage Spaces 2.0
Waterfront No
Roof Type Flat
Porch Patio
Lot Frontage 60.0
Lot Depth 125.0
Parking Type Attached Garage, Garage Door Opener, Interlock
Garage Yes
Building
Lot Description Urban, Rectangular, Landscaped, Place of Worship, Quiet Area, Schools, Shopping Nearby
Faces Fredrick/Sylvadene
Foundation Concrete Perimeter, Concrete Block
Sewer Sewer (Municipal)
Water Municipal
Architectural Style Two Story
Structure Type Brick
New Construction No
Others
Senior Community false
Tax ID 032980158
Ownership Freehold/None
Read Less
GET MORE INFORMATION





