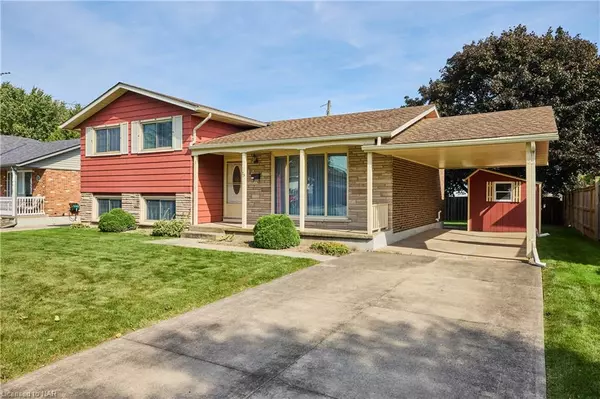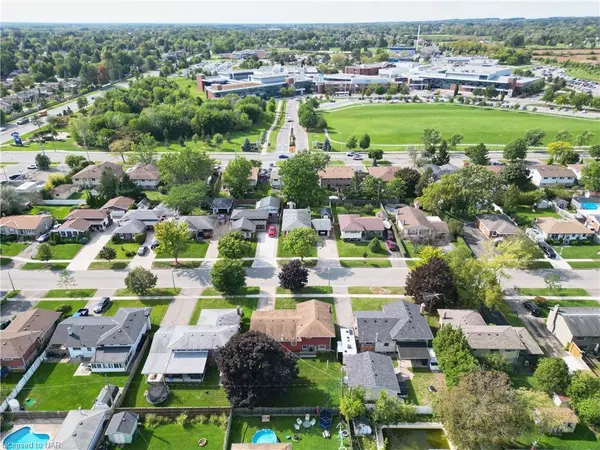For more information regarding the value of a property, please contact us for a free consultation.
73 Pinehurst Drive Welland, ON L3C 3J2
Want to know what your home might be worth? Contact us for a FREE valuation!

Our team is ready to help you sell your home for the highest possible price ASAP
Key Details
Sold Price $534,000
Property Type Single Family Home
Sub Type Single Family Residence
Listing Status Sold
Purchase Type For Sale
Square Footage 1,032 sqft
Price per Sqft $517
MLS Listing ID 40657272
Sold Date 10/30/24
Style Sidesplit
Bedrooms 3
Full Baths 1
Half Baths 1
Abv Grd Liv Area 1,443
Originating Board Niagara
Year Built 1971
Annual Tax Amount $3,788
Lot Size 6,011 Sqft
Acres 0.138
Property Description
First time offered - The perfect family home in an amazing north Welland neighbourhood has arrived! Welcome to 73 Pinehurst Drive. This four level side split has been lovingly maintained by it's original owner since the 1970s and is ready to be your family's favourite place to be. The main floor features gleaming hardwood floors, a bright and spacious living room, separate dining area and an eat in kitchen with gorgeous oak cabinets. Travel up a few steps to find 3 awesome bedrooms (bedrooms with carpets have hardwood underneath) and an updated 4 piece bathroom. The finished lower level includes a 2 piece bathroom and a large rec/family room with a wood burning fireplace. The home's unfinished basement level includes a laundry area and is currently used as a spacious storage area. Savvy investors take note - the home features a separate entrance to the basement and it's RL1 zoning allows for an accessory dwelling unit to be created. Parking for 2 vehicles on site between the carport and concrete driveway. Everything you need to thrive is nearby. Only a 10 minute walk from Niagara College or 12 minutes to Niagara Street which offers ample shopping, restaurants and other major amenities. Easy access to the 406 from nearby Woodlawn Road. THis is the one you have been waiting for - Don't delay!
Location
Province ON
County Niagara
Area Welland
Zoning RL1
Direction Woodlawn Road to Trelawn Parkway to Pinehurst Drive
Rooms
Other Rooms Shed(s)
Basement Full, Unfinished
Kitchen 1
Interior
Interior Features High Speed Internet, Ceiling Fan(s)
Heating Forced Air, Natural Gas
Cooling Central Air
Fireplaces Number 1
Fireplaces Type Wood Burning
Fireplace Yes
Window Features Window Coverings
Appliance Water Heater, Built-in Microwave, Dryer, Refrigerator, Stove, Washer
Laundry In Basement
Exterior
Exterior Feature Year Round Living
Parking Features Concrete
Utilities Available Cable Connected, Electricity Connected, Natural Gas Connected, Recycling Pickup, Street Lights, Phone Connected
Roof Type Shingle
Porch Porch
Lot Frontage 60.0
Lot Depth 100.0
Garage No
Building
Lot Description Urban, Rectangular, Library, Major Highway, Park, Place of Worship, Regional Mall, School Bus Route, Shopping Nearby
Faces Woodlawn Road to Trelawn Parkway to Pinehurst Drive
Foundation Poured Concrete
Sewer Sewer (Municipal)
Water Municipal-Metered
Architectural Style Sidesplit
Structure Type Brick,Metal/Steel Siding,Stone
New Construction No
Others
Senior Community false
Tax ID 640740342
Ownership Freehold/None
Read Less




