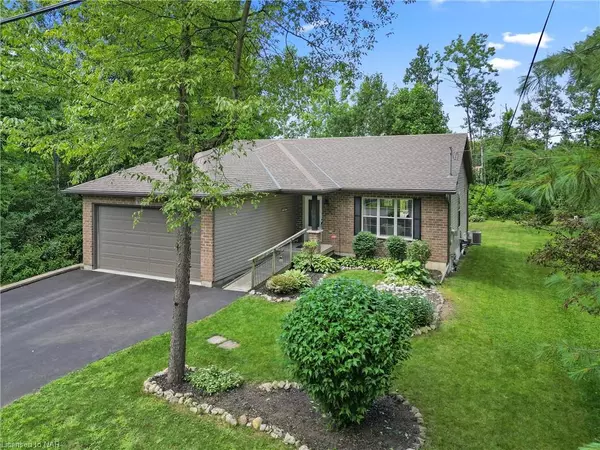For more information regarding the value of a property, please contact us for a free consultation.
3378 Hyman Avenue Ridgeway, ON L0S 1N0
Want to know what your home might be worth? Contact us for a FREE valuation!

Our team is ready to help you sell your home for the highest possible price ASAP
Key Details
Sold Price $635,000
Property Type Single Family Home
Sub Type Single Family Residence
Listing Status Sold
Purchase Type For Sale
Square Footage 1,120 sqft
Price per Sqft $566
MLS Listing ID 40623550
Sold Date 10/31/24
Style Bungalow
Bedrooms 4
Full Baths 2
Abv Grd Liv Area 1,720
Originating Board Niagara
Year Built 2012
Annual Tax Amount $4,185
Property Description
Welcome to 3378 Hyman Ave, a 12-year-old 2+2 bedroom, 2 bathroom custom home that seamlessly blends elegance with accessibility. Set on an 81 by 110-foot lot, this home features ramps for easy entry and exits and boasts hard flooring throughout the main floor. (There are a total of 4 main floor entry and exit areas 1. The front door/w/ramp 2. The garage ramp/entry to house 3. The bedroom to the deck 4. The dining room/kitchen to the deck.). The layout includes two main floor bedrooms, including a master suite with an ensuite bathroom that has a roll-under counter for wheelchair accessibility (The original roll in shower was converted into a soaker tub set up but can be reverted back to a roll in shower quite easily). The main floor of the home boasts 38-inch wide hallways and 36-inch wide doorways making for comfortable navigation, along with lowered light switches and control pads for ease of use. A 48-inch wide custom stairway to the basement is built to accommodate a future chair lift if desired. The basement includes two finished bedrooms and a three-piece bathroom as well. Some finishing touches are required to finish off the basement fully, including trim, some paint, and flooring. Enjoy outdoor living with French doors from the kitchen and dining area leading to a beautiful deck, customized with a ramp to access the backyard patio which gives someone with mobility issues the ability to relax in the park like rear yard and to connect with nature. Have a walk through this home via the 3D Tour Link
Location
Province ON
County Niagara
Area Fort Erie
Zoning R1
Direction BETWEEN BURLEIGH ROAD AND MAPLE LEAF AVE N
Rooms
Basement Full, Partially Finished, Sump Pump
Kitchen 1
Interior
Interior Features Auto Garage Door Remote(s)
Heating Forced Air, Natural Gas
Cooling Central Air
Fireplaces Number 1
Fireplaces Type Gas
Fireplace Yes
Window Features Window Coverings
Appliance Instant Hot Water, Water Heater, Dishwasher, Dryer, Refrigerator, Stove, Washer
Laundry In Basement
Exterior
Exterior Feature Landscaped
Garage Attached Garage, Garage Door Opener, Asphalt
Garage Spaces 1.5
Waterfront No
Roof Type Asphalt Shing,Fiberglass
Street Surface Paved
Handicap Access Accessible Doors, Accessible Full Bath, Closet Bars 15-48, Doors Swing In, Accessible Hallway(s), Hard/Low Nap Floors, Accessible Kitchen, Accessible Entrance, Level within Dwelling, Accessible Electrical and Environmental Controls, Modified Bathroom Counter, Multiple Entrances, Open Floor Plan, Parking, Ramps, Roll-under Sink(s), Wheelchair Access
Porch Deck
Lot Frontage 81.0
Lot Depth 110.0
Parking Type Attached Garage, Garage Door Opener, Asphalt
Garage Yes
Building
Lot Description Urban, Open Spaces, Playground Nearby, Public Transit, Quiet Area, School Bus Route, Trails, Other
Faces BETWEEN BURLEIGH ROAD AND MAPLE LEAF AVE N
Foundation Poured Concrete
Sewer Sewer (Municipal)
Water Municipal
Architectural Style Bungalow
Structure Type Brick Veneer,Vinyl Siding,Wood Siding
New Construction No
Others
Senior Community false
Tax ID 641890242
Ownership Freehold/None
Read Less
GET MORE INFORMATION





