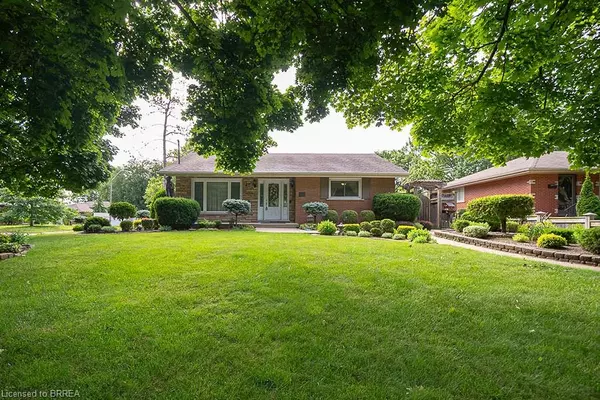For more information regarding the value of a property, please contact us for a free consultation.
20 Allwood Street Brantford, ON N3R 2V1
Want to know what your home might be worth? Contact us for a FREE valuation!

Our team is ready to help you sell your home for the highest possible price ASAP
Key Details
Sold Price $699,000
Property Type Single Family Home
Sub Type Single Family Residence
Listing Status Sold
Purchase Type For Sale
Square Footage 1,293 sqft
Price per Sqft $540
MLS Listing ID 40651542
Sold Date 10/31/24
Style Bungalow
Bedrooms 4
Full Baths 2
Abv Grd Liv Area 2,093
Originating Board Brantford
Year Built 1968
Annual Tax Amount $4,498
Property Description
Location, Location, Location! Welcome to 20 Allwood Street, a well-maintained bungalow situated in one of
the most sought-after neighbourhoods in Brantford. Nestled among mature trees and parks, this home is
close to all major amenities. This charming bungalow offers 2+2 bedrooms, 2 full bathrooms, and a detached
garage. The beautifully landscaped yard features well-tended gardens. Step inside to a spacious foyer that
opens into a bright living room with a large window allowing loads of natural light. The open-concept kitchen,
dining area, and family room provide ample cupboard and counter space, making it perfect for entertaining.
Sliding doors from the family room lead to a fenced backyard and the detached garage. The main floor
includes two spacious bedrooms, a 4-piece bathroom, and a convenient laundry room. Downstairs, you'll find
a cozy recreation room with a gas fireplace, two additional large bedrooms with double closets, a 3-piece
bathroom, and a utility room. This is a home you won't want to miss!
Location
Province ON
County Brantford
Area 2010 - Brierpark/Greenbrier
Zoning R1B
Direction Sherry Lane to Allwood Street
Rooms
Basement Full, Finished
Kitchen 1
Interior
Interior Features Auto Garage Door Remote(s), Ceiling Fan(s), Central Vacuum
Heating Other
Cooling Ductless, Energy Efficient
Fireplaces Type Gas, Recreation Room
Fireplace Yes
Window Features Window Coverings
Appliance Water Softener, Dishwasher, Dryer, Refrigerator, Stove, Washer
Laundry Main Level
Exterior
Exterior Feature Landscaped, Lighting
Garage Detached Garage, Asphalt
Garage Spaces 2.0
Waterfront No
Roof Type Asphalt Shing
Porch Patio
Lot Frontage 61.0
Lot Depth 107.63
Parking Type Detached Garage, Asphalt
Garage Yes
Building
Lot Description Urban, Rectangular, Highway Access, Park, Playground Nearby, Quiet Area, Rec./Community Centre, Schools, Shopping Nearby
Faces Sherry Lane to Allwood Street
Foundation Concrete Perimeter
Sewer Sewer (Municipal)
Water Municipal
Architectural Style Bungalow
Structure Type Brick
New Construction No
Others
Senior Community false
Tax ID 321790116
Ownership Freehold/None
Read Less
GET MORE INFORMATION





