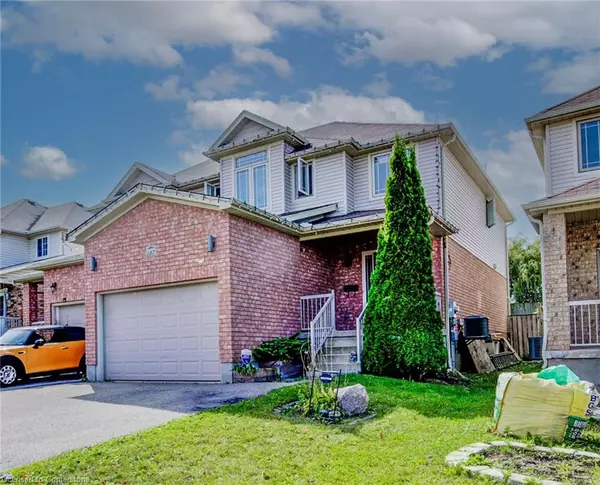For more information regarding the value of a property, please contact us for a free consultation.
187 Huck Crescent Kitchener, ON N2N 0A3
Want to know what your home might be worth? Contact us for a FREE valuation!

Our team is ready to help you sell your home for the highest possible price ASAP
Key Details
Sold Price $737,500
Property Type Single Family Home
Sub Type Single Family Residence
Listing Status Sold
Purchase Type For Sale
Square Footage 1,700 sqft
Price per Sqft $433
MLS Listing ID 40654248
Sold Date 10/30/24
Style Two Story
Bedrooms 3
Full Baths 3
Half Baths 1
Abv Grd Liv Area 2,100
Originating Board Waterloo Region
Year Built 2008
Annual Tax Amount $4,353
Property Description
Welcome to this charming semi-detached brick home located in the desirable and family-friendly neighborhood of Kitchener. This spacious property offers an inviting open-concept layout, seamlessly connecting the living room, dining area, and kitchen, perfect for entertaining or family gatherings. The large kitchen is a chef's delight, boasting a tiled backsplash, stainless steel appliances, a center island, and ample counter space. Convenience is key with a powder room on the main level and easy access to the attached garage. Step through the sliding glass doors to a fully fenced backyard, complete with a deck, ideal for outdoor relaxation and entertaining. Upstairs, you’ll find generously sized bedrooms, all with plush carpeting. The master suite offers a private oasis, featuring an ensuite bathroom for added luxury. The finished basement adds even more space with an extra-large rec room and an additional bathroom, offering flexibility for a variety of uses. Situated in a prime Kitchener location, 187 Huck Crescent is close to excellent schools, parks, and shopping centers, making it ideal for families. You'll enjoy easy access to major highways and public transit, providing quick commutes to the surrounding areas including The Boardwalk.
Location
Province ON
County Waterloo
Area 3 - Kitchener West
Zoning R4
Direction Highgate and Udvari
Rooms
Basement Full, Finished
Kitchen 1
Interior
Heating Forced Air, Natural Gas
Cooling Central Air
Fireplace No
Appliance Water Heater, Water Softener
Exterior
Garage Attached Garage
Garage Spaces 1.0
Waterfront No
Roof Type Asphalt Shing
Porch Deck
Lot Frontage 27.0
Lot Depth 147.0
Parking Type Attached Garage
Garage Yes
Building
Lot Description Urban, Library, Open Spaces, Park, Place of Worship, Playground Nearby, Public Transit, Schools, Shopping Nearby
Faces Highgate and Udvari
Foundation Concrete Perimeter
Sewer Sewer (Municipal)
Water Municipal
Architectural Style Two Story
Structure Type Brick,Vinyl Siding
New Construction No
Others
Senior Community false
Tax ID 226981871
Ownership Freehold/None
Read Less
GET MORE INFORMATION





