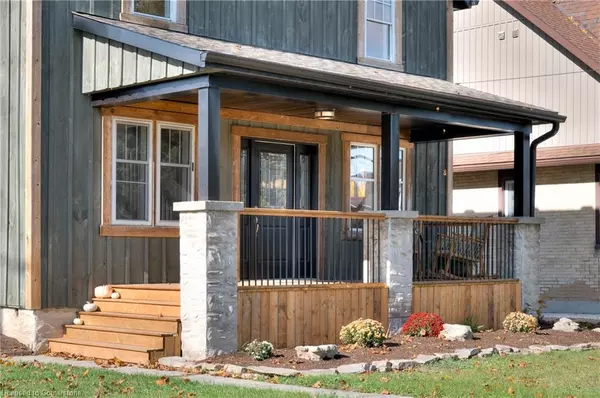For more information regarding the value of a property, please contact us for a free consultation.
1175 King Street N St. Jacobs, ON N0B 2N0
Want to know what your home might be worth? Contact us for a FREE valuation!

Our team is ready to help you sell your home for the highest possible price ASAP
Key Details
Sold Price $807,000
Property Type Single Family Home
Sub Type Single Family Residence
Listing Status Sold
Purchase Type For Sale
Square Footage 1,564 sqft
Price per Sqft $515
MLS Listing ID 40669567
Sold Date 10/31/24
Style Two Story
Bedrooms 3
Full Baths 1
Abv Grd Liv Area 1,564
Originating Board Waterloo Region
Year Built 1925
Annual Tax Amount $3,147
Property Description
If you are looking for a home full of character in one of Ontario’s most cherished boutique shopping destinations then take a moment to check out this listing. You will love coming home to this exterior aesthetic, from the covered front porch to the cedar shake, and board and batten siding, every detail has been enhanced. The large yard with its veggie garden and fire pit are a few must-haves in small-town living.
Step inside, where timeless hardwood floors and tall baseboards resemble the original century home charm. The inviting country kitchen, complete with tall upper cabinetry, a breakfast bar, and a grand dining area, was designed for family gatherings and entertaining. Adjacent, the great room and cozy front living room allow for versatile furniture layouts and the perfect space to display treasures from the local shops.
Upstairs, bask in the natural light pouring in from the newer windows. There you will find the three spacious bedrooms with hardwood floors and large closets that are upgraded with closet lighting. A convenient laundry room and a luxurious bathroom featuring a massive walk-in shower and a jetted tub designed for two offer the ultimate in relaxation and ease.
The partially finished basement brims with potential, ready to accommodate all your plans. Modern updates throughout—vinyl windows, California ceilings, chic fixtures, and pot lighting—bring style and efficiency. In 2014, the home was updated with new plumbing, electrical, and new insulation in the walls, and a new roof was added in 2017.
This property puts you just steps from scenic trails along the Conestogo River, lots of restaurants, and a bus route providing direct access from Waterloo’s Conestoga Mall to downtown Elmira.
For those seeking a home that is move-in ready yet offers space to grow, you won't want to miss seeing this one!
Location
Province ON
County Waterloo
Area 5 - Woolwich And Wellesley Township
Zoning R3
Direction Just past the Tim Hortons when entering town.
Rooms
Other Rooms Shed(s)
Basement Full, Partially Finished
Kitchen 1
Interior
Heating Forced Air, Natural Gas
Cooling Central Air
Fireplace No
Appliance Water Heater Owned, Dishwasher, Dryer, Hot Water Tank Owned, Microwave, Refrigerator, Stove, Washer
Laundry In Basement
Exterior
Garage Concrete, Gravel
Waterfront No
Waterfront Description River/Stream
Roof Type Asphalt Shing
Porch Deck, Patio
Lot Frontage 52.0
Lot Depth 132.0
Parking Type Concrete, Gravel
Garage No
Building
Lot Description Urban, Ample Parking, Business Centre, Corner Lot, City Lot, Library, Park, Place of Worship, Public Parking, Public Transit, Rail Access, Schools, Shopping Nearby, Trails
Faces Just past the Tim Hortons when entering town.
Foundation Concrete Perimeter
Sewer Sewer (Municipal)
Water Municipal
Architectural Style Two Story
Structure Type Board & Batten Siding,Cedar
New Construction No
Others
Senior Community false
Tax ID 222350440
Ownership Freehold/None
Read Less
GET MORE INFORMATION





